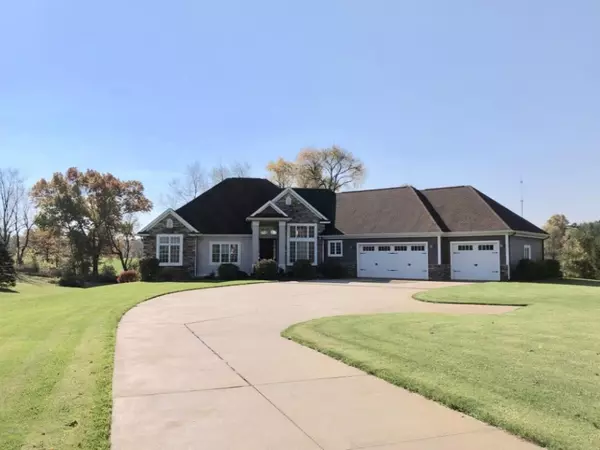For more information regarding the value of a property, please contact us for a free consultation.
9138 Marshwood Drive Richland, MI 49083
Want to know what your home might be worth? Contact us for a FREE valuation!

Our team is ready to help you sell your home for the highest possible price ASAP
Key Details
Property Type Single Family Home
Sub Type Single Family Residence
Listing Status Sold
Purchase Type For Sale
Square Footage 2,207 sqft
Price per Sqft $219
Municipality Richland Twp
MLS Listing ID 20013562
Sold Date 06/04/20
Style Ranch
Bedrooms 4
Full Baths 3
Half Baths 1
HOA Fees $78/ann
HOA Y/N true
Year Built 2007
Annual Tax Amount $5,800
Tax Year 2019
Lot Size 2.040 Acres
Acres 2.04
Lot Dimensions 162x403x293x395
Property Sub-Type Single Family Residence
Property Description
Gull Lake Schools walkout Ranch Impressive features throughout, starting with the Great Room w/abundant windows highlighted by a stone 2-way fireplace. artistic niches and decorative pillars. Flooring includes luxurious Tigerwood floors and oversized porcelain tile. Stunning granite choices in the Kitchen and all baths. The lovely cherry Kitchen is expansive with a large center island, breakfast nook, stainless appliances, walk-in pantry, and fireplace. Inviting 3-seasons porch overlooks the peaceful, rolling 2 acre property. Master Suite has a private deck, cozy fireplace, beautifully tiled shower and his/hers walk-in closets. Fabulous lower level has Family Rm. w/wet bar, Billiard Room, large 4th Bedroom with walk-in closet and full Bath
Location
State MI
County Kalamazoo
Area Greater Kalamazoo - K
Direction 32nd st to Marshwood Dr
Rooms
Basement Walk-Out Access
Interior
Interior Features Ceiling Fan(s), Wet Bar, Kitchen Island, Eat-in Kitchen, Pantry
Heating Forced Air
Cooling Central Air
Flooring Ceramic Tile, Wood
Fireplaces Number 2
Fireplaces Type Gas Log, Kitchen, Living Room, Primary Bedroom
Fireplace true
Window Features Insulated Windows,Window Treatments
Appliance Built in Oven, Cooktop, Dishwasher, Dryer, Microwave, Refrigerator, Washer
Exterior
Parking Features Attached
Garage Spaces 3.0
Utilities Available Natural Gas Available, Cable Available, Phone Connected, Natural Gas Connected, Cable Connected, Broadband
View Y/N No
Roof Type Composition
Street Surface Paved
Handicap Access 36 Inch Entrance Door, Accessible Mn Flr Bedroom, Covered Entrance
Porch Deck, Patio, Porch(es)
Garage Yes
Building
Lot Description Level
Story 1
Sewer Septic Tank
Water Public, Well
Architectural Style Ranch
Structure Type Stone,Vinyl Siding,Other
New Construction No
Schools
School District Gull Lake
Others
Tax ID 390326355005
Acceptable Financing Cash, Conventional
Listing Terms Cash, Conventional
Read Less
Bought with Five Star Real Estate
GET MORE INFORMATION





