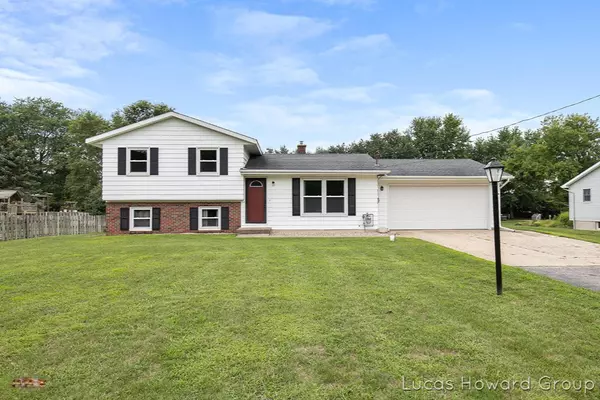For more information regarding the value of a property, please contact us for a free consultation.
8563 Clyde Park SW Avenue Byron Center, MI 49315
Want to know what your home might be worth? Contact us for a FREE valuation!

Our team is ready to help you sell your home for the highest possible price ASAP
Key Details
Property Type Single Family Home
Sub Type Single Family Residence
Listing Status Sold
Purchase Type For Sale
Square Footage 1,060 sqft
Price per Sqft $214
Municipality Byron Twp
MLS Listing ID 19040600
Sold Date 10/15/19
Style Tri-Level
Bedrooms 3
Full Baths 1
Half Baths 1
Year Built 1968
Annual Tax Amount $2,682
Tax Year 2019
Lot Size 0.480 Acres
Acres 0.48
Lot Dimensions 100 x 210
Property Sub-Type Single Family Residence
Property Description
Almost 1/2 acre with an awesome 26 x 22 insulated pole barn with electric, and ran for heat & water. Home features 3 bedrooms, an office/4th bedroom, family room with wood fireplace and sliders to patio overlooking the large backyard and garden area. The Kitchen has been updated with laminate flooring, countertops and tile backsplash. The laundry 1/2 bath is also plumbed for a shower. There have been many updates to this home over the years, including blown in insulation, new roof and furnace in 2008, updated light fixtures, and Anderson replacement windows throughout the home. Close to the expressway, M6, Byron Center school and the outlet mall. Don't miss your chance to call this place Home!
Location
State MI
County Kent
Area Grand Rapids - G
Direction 131 to 84th west to Clyde park, south to home
Rooms
Other Rooms Pole Barn
Basement Full
Interior
Interior Features Ceiling Fan(s), Garage Door Opener, Eat-in Kitchen
Heating Forced Air
Cooling Central Air
Flooring Laminate
Fireplaces Number 1
Fireplaces Type Family Room, Wood Burning
Fireplace true
Window Features Replacement
Appliance Dishwasher, Dryer, Microwave, Oven, Refrigerator, Washer
Exterior
Parking Features Detached, Attached
Garage Spaces 4.0
Utilities Available Natural Gas Connected, Cable Connected
View Y/N No
Street Surface Paved
Porch Deck, Patio, Porch(es)
Garage Yes
Building
Story 3
Sewer Septic Tank
Water Well
Architectural Style Tri-Level
Structure Type Aluminum Siding,Brick
New Construction No
Schools
School District Byron Center
Others
Tax ID 412123226015
Acceptable Financing Cash, FHA, VA Loan, Conventional
Listing Terms Cash, FHA, VA Loan, Conventional
Read Less
Bought with Keller Williams GR East
GET MORE INFORMATION





