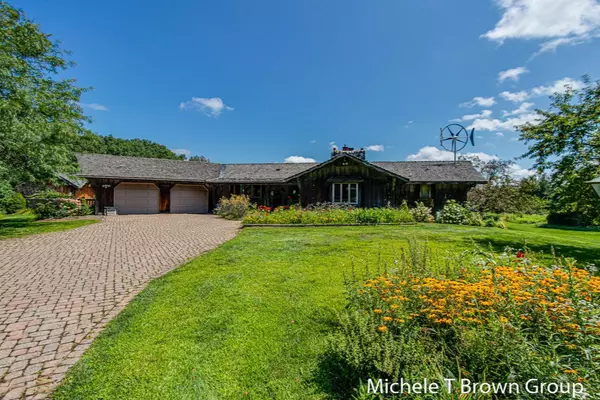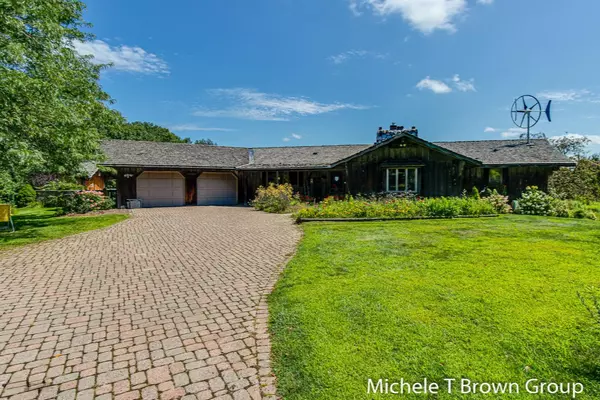For more information regarding the value of a property, please contact us for a free consultation.
5505 Bancroft SE Avenue Alto, MI 49302
Want to know what your home might be worth? Contact us for a FREE valuation!

Our team is ready to help you sell your home for the highest possible price ASAP
Key Details
Property Type Single Family Home
Sub Type Single Family Residence
Listing Status Sold
Purchase Type For Sale
Square Footage 1,936 sqft
Price per Sqft $206
Municipality Lowell Twp
MLS Listing ID 19040500
Sold Date 03/13/20
Style Traditional
Bedrooms 3
Full Baths 2
Half Baths 1
HOA Y/N true
Year Built 1974
Annual Tax Amount $4,433
Tax Year 2018
Lot Size 15.700 Acres
Acres 15.7
Lot Dimensions 331.64x907.04x511.70x764.43
Property Sub-Type Single Family Residence
Property Description
Unique opportunity to own your own Storybook villa with modern conveniences on 15 acres of land with a pond. Gourmet kitchen with Viking range and large center island. Eating area that opens up to a screened in porch that over looks the in ground pool. Vaulted wooden ceiling in family room with wood burning stove. His and hers walk in closets with glass block shower in the master suite. Lower level newly finished with pine planking, bedroom with full bath and cedar closet. Pool house has changing room with sauna. Large 2 car garage. Pole barn with lots of room to keep all of your extras. Perfect get away, to feel like you are way out but yet convenient to highway and 15 minutes from Downtown.
Location
State MI
County Kent
Area Grand Rapids - G
Direction Cascade Rd to Whitneyville S to 52nd East to Bancroft
Rooms
Other Rooms Pole Barn
Basement Walk-Out Access
Interior
Interior Features Ceiling Fan(s), Garage Door Opener, Center Island, Pantry
Heating Forced Air
Cooling Central Air
Flooring Ceramic Tile, Wood
Fireplaces Number 1
Fireplaces Type Family Room
Fireplace true
Appliance Dishwasher, Disposal, Dryer, Microwave, Range, Refrigerator, Washer
Exterior
Exterior Feature Play Equipment, Scrn Porch
Parking Features Attached
Garage Spaces 2.0
Pool In Ground, Cabana
Utilities Available Electricity Available, Natural Gas Connected
Amenities Available Pool
Waterfront Description Pond
View Y/N No
Roof Type Wood
Porch Deck, Patio
Garage Yes
Building
Lot Description Tillable, Wooded
Story 1
Sewer Septic Tank
Water Well
Architectural Style Traditional
Structure Type Wood Siding
New Construction No
Schools
School District Lowell
Others
Tax ID 412033100032
Acceptable Financing Cash, FHA, VA Loan, Rural Development, MSHDA
Listing Terms Cash, FHA, VA Loan, Rural Development, MSHDA
Read Less
Bought with Keller Williams GR East
GET MORE INFORMATION





