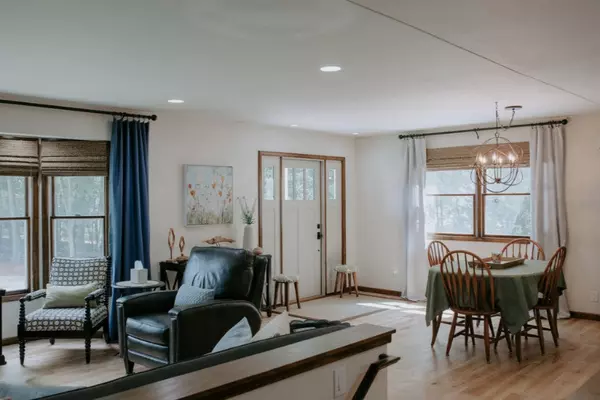For more information regarding the value of a property, please contact us for a free consultation.
5969 144th Avenue Holland, MI 49424
Want to know what your home might be worth? Contact us for a FREE valuation!

Our team is ready to help you sell your home for the highest possible price ASAP
Key Details
Property Type Single Family Home
Sub Type Single Family Residence
Listing Status Sold
Purchase Type For Sale
Square Footage 1,138 sqft
Price per Sqft $223
Municipality Port Sheldon Twp
MLS Listing ID 19039889
Sold Date 10/04/19
Style Ranch
Bedrooms 3
Full Baths 2
Year Built 1980
Annual Tax Amount $1,812
Tax Year 1819
Lot Size 2.000 Acres
Acres 2.0
Lot Dimensions 100x871
Property Sub-Type Single Family Residence
Property Description
Immaculate does not begin to describe this wonderful Ranch home in Port Sheldon Township. Located only a few minutes away from all the great activities and conveniences of the North Side, this home sits on 2 wooded acres. This home has been entirely updated and has been very well maintained. You will love the feel of the open floor plan on the main floor which includes two bedrooms, one full bath, a large living room, incredible Kitchen and spacious dining area. The walk out lower level has an additional bedroom, family room, full bath, laundry and tons of storage. The deck off the dining area overlooks the wooded back yard, shed, firepit and all the beauty that nature has to offer. Sit back, relax and enjoy your new home.
Location
State MI
County Ottawa
Area Holland/Saugatuck - H
Direction Port Sheldon to 144th Ave, South to Address. Home is on the West side of the street between Port Sheldon & Van Buren.
Rooms
Other Rooms Shed(s)
Basement Daylight, Full, Walk-Out Access
Interior
Interior Features Ceiling Fan(s), Garage Door Opener, Kitchen Island, Pantry
Heating Forced Air
Cooling Central Air
Flooring Wood
Fireplace false
Window Features Garden Window(s)
Appliance Dishwasher, Microwave, Oven, Range, Refrigerator, Water Softener Owned
Exterior
Parking Features Attached
Garage Spaces 2.0
View Y/N No
Roof Type Composition
Street Surface Paved
Handicap Access 36 Inch Entrance Door, Covered Entrance
Porch Deck
Garage Yes
Building
Lot Description Wooded
Story 1
Sewer Septic Tank
Water Well
Architectural Style Ranch
Structure Type Wood Siding
New Construction No
Schools
School District West Ottawa
Others
Tax ID 701125400012
Acceptable Financing Cash, FHA, VA Loan, Rural Development, MSHDA, Conventional
Listing Terms Cash, FHA, VA Loan, Rural Development, MSHDA, Conventional
Read Less
Bought with Keller Williams Lakeshore
GET MORE INFORMATION





