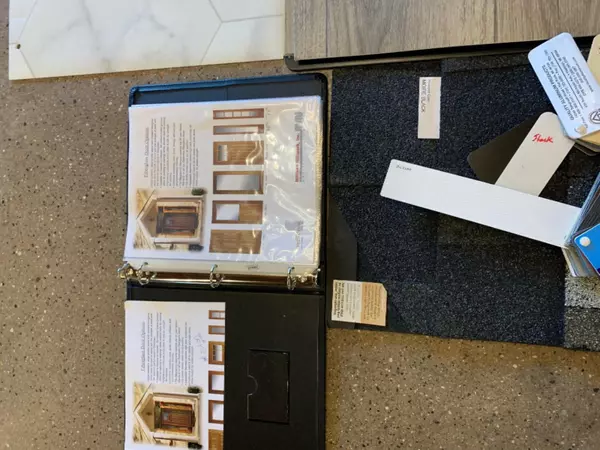For more information regarding the value of a property, please contact us for a free consultation.
6295 Hawthorne Court Saugatuck, MI 49453
Want to know what your home might be worth? Contact us for a FREE valuation!

Our team is ready to help you sell your home for the highest possible price ASAP
Key Details
Property Type Single Family Home
Sub Type Single Family Residence
Listing Status Sold
Purchase Type For Sale
Square Footage 1,844 sqft
Price per Sqft $160
Municipality Saugatuck Twp
MLS Listing ID 19057363
Sold Date 02/25/20
Style Traditional
Bedrooms 3
Full Baths 2
Half Baths 1
HOA Fees $21/ann
HOA Y/N true
Year Built 2019
Annual Tax Amount $962
Tax Year 2019
Lot Size 0.650 Acres
Acres 0.65
Lot Dimensions 44 x 200
Property Sub-Type Single Family Residence
Property Description
Situated on a spacious, panoramic wooded site, this Bluebell home plan crafted by Bosgraaf Homes is under construction in the Hawthorne Court neighborhood just minutes away from downtown Saugatuck. Upon entering, you will be greeted with 9 ft. main floor ceilings accentuating an open concept design, granite counter tops and full GE Stainless Steel Kitchen Appliance package, and trendy painted maple cabinetry by Mid-Continent with the soft close feature. This 1,844 sq. ft two-story home features beautifully designed interior living space highlighting function for entertaining and everyday living. A home like this won't last long so schedule your showing today!
Location
State MI
County Allegan
Area Holland/Saugatuck - H
Direction East on Old Allegan Rd. then head North onto 63rd St. about 1/4 mi. where the entrance of community will be on the right-hand side. Turn into community and the home will be located on the right.
Rooms
Basement Full
Interior
Interior Features Garage Door Opener, Humidifier, Kitchen Island, Eat-in Kitchen, Pantry
Heating Forced Air
Cooling SEER 13 or Greater
Fireplace false
Window Features Low-Emissivity Windows,Screens,Insulated Windows,Garden Window(s)
Appliance Dishwasher, Disposal, Microwave, Oven, Refrigerator
Exterior
Parking Features Attached
Garage Spaces 2.0
Utilities Available Natural Gas Available, Electricity Available, Cable Available
View Y/N No
Roof Type Composition
Street Surface Paved
Garage Yes
Building
Lot Description Corner Lot, Wooded, Ravine
Story 2
Sewer Septic Tank
Water Public
Architectural Style Traditional
Structure Type Vinyl Siding
New Construction Yes
Schools
School District Saugatuck-Douglas
Others
Tax ID 2028501700
Acceptable Financing Cash, Conventional
Listing Terms Cash, Conventional
Read Less
Bought with Coldwell Banker Woodland Schmidt Saugatuck
GET MORE INFORMATION





