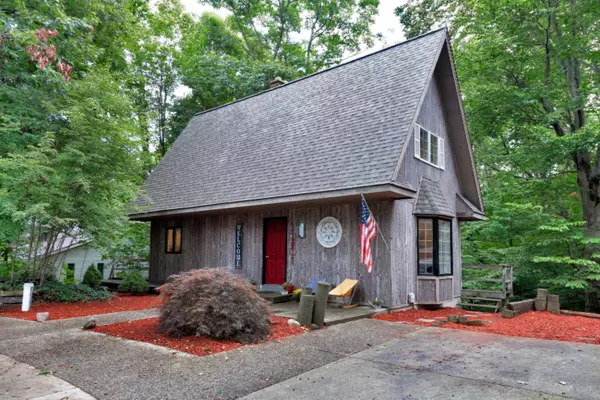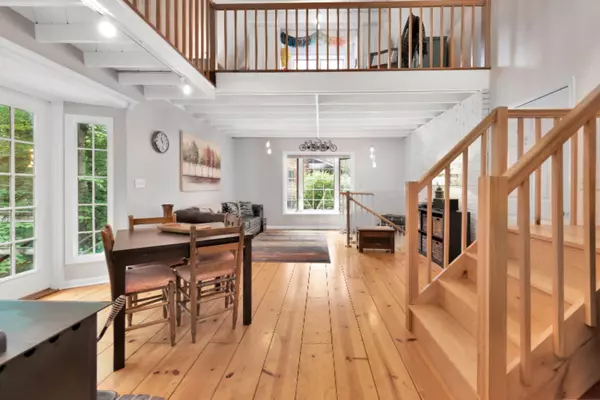For more information regarding the value of a property, please contact us for a free consultation.
4136 N Lakeshore Drive Holland, MI 49424
Want to know what your home might be worth? Contact us for a FREE valuation!

Our team is ready to help you sell your home for the highest possible price ASAP
Key Details
Property Type Single Family Home
Sub Type Single Family Residence
Listing Status Sold
Purchase Type For Sale
Square Footage 963 sqft
Price per Sqft $246
Municipality Park Twp
MLS Listing ID 19043198
Sold Date 10/11/19
Style A-Frame
Bedrooms 2
Full Baths 1
Half Baths 1
Year Built 1982
Annual Tax Amount $2,019
Tax Year 2019
Lot Size 1.220 Acres
Acres 1.22
Lot Dimensions 100x534
Property Sub-Type Single Family Residence
Property Description
Have you been dreaming of a get-away cottage less than one mile from Riley Beach in Holland? This quaint A-frame is ready for you. Unique open floor plan invites you to enjoy natural light on all levels. Main floor living room with high ceilings and exposed wood beams, brick wood burning fireplace, spacious kitchen and full bathroom. Upper level features double loft space with built-ins and storage space. Private lower level has a cozy family room, bedroom and half bathroom. Private wooded 1.22-acre lot affords wonderful views of nature and all four seasons. Hop on to the bike path for a quick trip to Kouw Park or be adventurous and head to Tunnel Park or the Holland State Park! The Lake Michigan shores never disappoint! Come and enjoy ''Pure Michigan''. Don't miss the 3D tour!
Location
State MI
County Ottawa
Area Holland/Saugatuck - H
Direction North on Lakeshore past Quincy, house on the east side of the road
Rooms
Basement Full
Interior
Interior Features Ceiling Fan(s), Pantry
Heating Forced Air
Cooling Central Air
Flooring Wood
Fireplaces Number 1
Fireplaces Type Wood Burning
Fireplace true
Appliance Dishwasher, Freezer, Oven, Range, Refrigerator
Exterior
View Y/N No
Street Surface Paved
Porch Deck
Garage No
Building
Lot Description Wooded
Story 2
Sewer Septic Tank
Water Well
Architectural Style A-Frame
Structure Type Wood Siding
New Construction No
Schools
School District West Ottawa
Others
Tax ID 701504451003
Acceptable Financing Cash, FHA, VA Loan, Conventional
Listing Terms Cash, FHA, VA Loan, Conventional
Read Less
Bought with West Edge Real Estate
GET MORE INFORMATION





