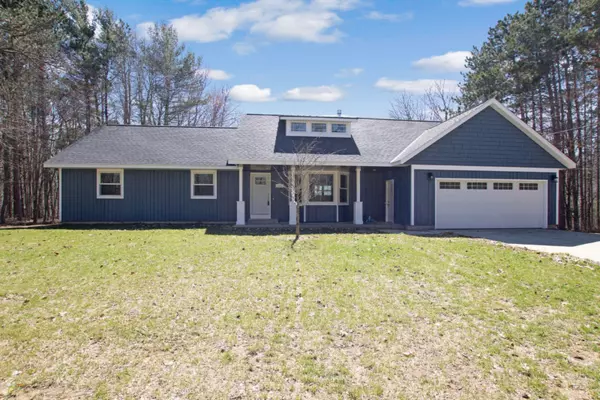For more information regarding the value of a property, please contact us for a free consultation.
1840 Main Street Holland, MI 49424
Want to know what your home might be worth? Contact us for a FREE valuation!

Our team is ready to help you sell your home for the highest possible price ASAP
Key Details
Property Type Single Family Home
Sub Type Single Family Residence
Listing Status Sold
Purchase Type For Sale
Square Footage 1,811 sqft
Price per Sqft $220
Municipality Park Twp
MLS Listing ID 19027694
Sold Date 11/11/19
Style Cape Cod
Bedrooms 4
Full Baths 3
Year Built 1974
Annual Tax Amount $3,131
Tax Year 2018
Lot Size 2.700 Acres
Acres 2.7
Lot Dimensions 190 x 675
Property Sub-Type Single Family Residence
Property Description
This is a one of a kind property in an unbeatable location close to marinas, lake Michigan, lake Macatawa, walking/biking paths, parks, and so much more. The completely redesigned and rebuilt home (2018/2019) sits on almost 3 acres, wooded and secluded on a dead-end street, with no HOA. This beautiful home features vaulted ceilings in the open concept kitchen, 3 separate living spaces on the main floor alone, gas fireplace, main floor laundry, and a large master retreat including a generous walk-in closet and full 5 piece luxury en suite. The lower walkout level boasts another living space with wet bar, 3rd and 4th bedrooms and full bath. Walk out onto your brand new stamped concrete patio or main floor deck and enjoy the natural beauty and wildlife that surrounds this wonderful home. Too many features to list, this one is a must see!
Location
State MI
County Ottawa
Area Holland/Saugatuck - H
Direction Ottawa Beach Road to 160th, N to Main, W to home (down private drive)
Rooms
Basement Crawl Space, Walk-Out Access
Interior
Interior Features Broadband, Garage Door Opener, Wet Bar, Center Island, Pantry
Heating Forced Air
Cooling Central Air
Fireplaces Number 1
Fireplaces Type Gas Log, Living Room
Fireplace true
Window Features Low-Emissivity Windows,Insulated Windows,Bay/Bow
Appliance Water Softener Owned
Exterior
Garage Spaces 2.0
Utilities Available Phone Available, Cable Available
View Y/N No
Roof Type Composition
Garage Yes
Building
Story 1
Sewer Septic Tank
Water Well
Architectural Style Cape Cod
Structure Type Vinyl Siding
New Construction No
Schools
School District West Ottawa
Others
Tax ID 701522400064
Acceptable Financing Cash, FHA, VA Loan, Conventional
Listing Terms Cash, FHA, VA Loan, Conventional
Read Less
Bought with Non Member
GET MORE INFORMATION





