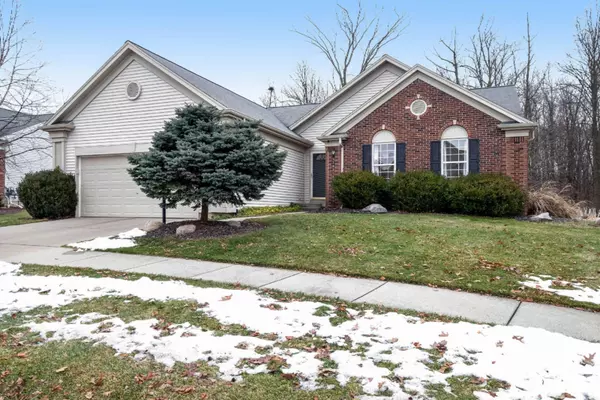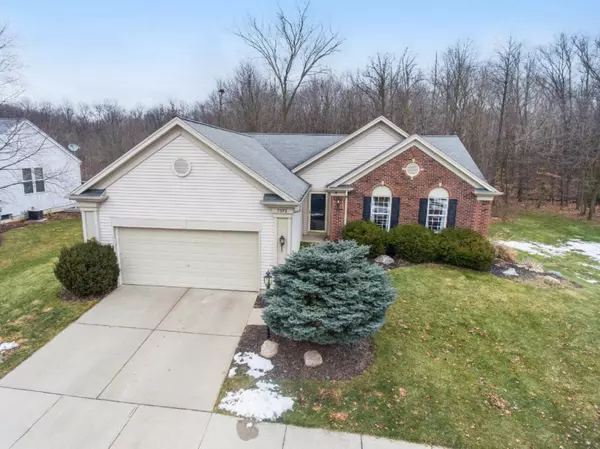For more information regarding the value of a property, please contact us for a free consultation.
7372 Misty View SE Court Caledonia, MI 49316
Want to know what your home might be worth? Contact us for a FREE valuation!

Our team is ready to help you sell your home for the highest possible price ASAP
Key Details
Property Type Single Family Home
Sub Type Single Family Residence
Listing Status Sold
Purchase Type For Sale
Square Footage 1,399 sqft
Price per Sqft $195
Municipality Gaines Twp
MLS Listing ID 20000602
Sold Date 03/09/20
Style Ranch
Bedrooms 4
Full Baths 3
HOA Fees $74/qua
HOA Y/N true
Year Built 2003
Annual Tax Amount $2,821
Tax Year 2019
Lot Size 0.280 Acres
Acres 0.28
Lot Dimensions 91x132
Property Sub-Type Single Family Residence
Property Description
Relax and enjoy this spacious 4 bed, 3 bath ranch in Crystal Springs with golf course views and the privacy offered by acres of woods extending from the back yard! The open floorplan and vaulted ceilings provide gorgeous views of the woods beyond the back yard. Relax by the fireplace or step up to the snack bar to entertain friends and family. The main floor master suite offers beautiful views of the woods, a large walk-in closet and full bath with double sinks. Two more bedrooms, a full bath and laundry are also located on the main level. More living space and a wet bar greet you in the finished basement, where you will also find the 4th bedroom and 3rd full bath. Enjoy the low Gaines township taxes, a private association park at the end of the road, and easy access to M6!
Location
State MI
County Kent
Area Grand Rapids - G
Direction From Kalamazoo, East on 76th, North on Crystal View Ave, South on Misty View, home is on your left.
Rooms
Basement Daylight
Interior
Interior Features Broadband, Garage Door Opener, Wet Bar
Heating Forced Air
Cooling Central Air
Flooring Laminate
Fireplaces Number 1
Fireplaces Type Gas Log, Living Room
Fireplace true
Window Features Insulated Windows
Appliance Dishwasher, Dryer, Microwave, Range, Refrigerator, Washer
Exterior
Parking Features Attached
Garage Spaces 2.0
Utilities Available Phone Available, Natural Gas Available, Electricity Available, Cable Available, Phone Connected, Natural Gas Connected, Cable Connected
Amenities Available Playground
View Y/N No
Roof Type Composition
Street Surface Paved
Porch Deck, Porch(es)
Garage Yes
Building
Lot Description Wooded
Story 1
Sewer Public
Water Public
Architectural Style Ranch
Structure Type Brick,Vinyl Siding
New Construction No
Schools
School District Kentwood
Others
HOA Fee Include Other
Tax ID 412209327021
Acceptable Financing Cash, FHA, VA Loan, MSHDA, Conventional
Listing Terms Cash, FHA, VA Loan, MSHDA, Conventional
Read Less
Bought with Morse Realty LLC
GET MORE INFORMATION





