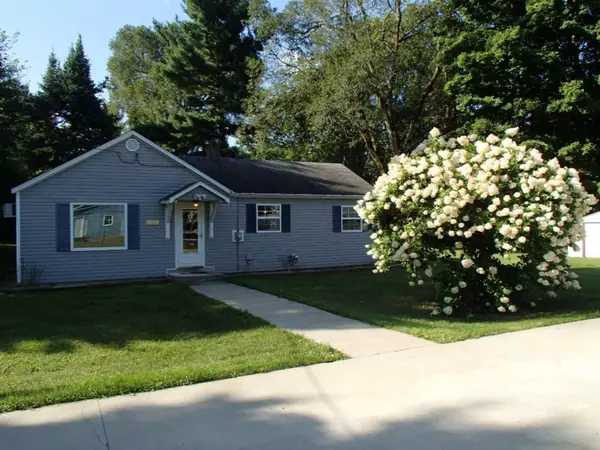For more information regarding the value of a property, please contact us for a free consultation.
264 S Lovell Street Climax, MI 49034
Want to know what your home might be worth? Contact us for a FREE valuation!

Our team is ready to help you sell your home for the highest possible price ASAP
Key Details
Property Type Single Family Home
Sub Type Single Family Residence
Listing Status Sold
Purchase Type For Sale
Square Footage 800 sqft
Price per Sqft $156
Municipality Climax Vllg
MLS Listing ID 19041909
Sold Date 10/17/19
Bedrooms 2
Full Baths 1
Year Built 1948
Annual Tax Amount $1,196
Tax Year 2019
Lot Size 5.310 Acres
Acres 5.31
Lot Dimensions 1x1
Property Sub-Type Single Family Residence
Property Description
5 ACRES IN THE HEART OF CLIMAX.... Here sits a 2 bedroom 1 bath home with 5 acres and XL garage with work shop area for only 129,900. Home is very cottage-like with knotty pine. Features updated kitchen and bathroom. Out back sits the man cave/she shed or what ever you desire to call it...complete with electric, it can be your space away from the home to just sit back and watch a football game or do arts and crafts. WIth 5 acres to roam on the possibilities are endless. Call Realtor Dustin Damon at 269-317-0988 to see this place for yourself.
Location
State MI
County Kalamazoo
Area Greater Kalamazoo - K
Direction S Main St to W Hancock St home is located on curve of Hancock and Lovell
Rooms
Basement Crawl Space, Partial
Interior
Interior Features Ceiling Fan(s)
Heating Forced Air
Cooling Window Unit(s)
Fireplace false
Window Features Window Treatments
Appliance Dryer, Microwave, Oven, Range, Refrigerator, Washer
Exterior
Parking Features Detached
Garage Spaces 2.0
View Y/N No
Roof Type Composition
Street Surface Paved
Porch Patio
Garage Yes
Building
Story 1
Sewer Septic Tank
Water Public
Structure Type Vinyl Siding
New Construction No
Schools
School District Climax-Scotts
Others
Tax ID 1203435122
Acceptable Financing Cash, FHA, VA Loan, Conventional
Listing Terms Cash, FHA, VA Loan, Conventional
Read Less
Bought with RE/MAX Perrett Associates
GET MORE INFORMATION





