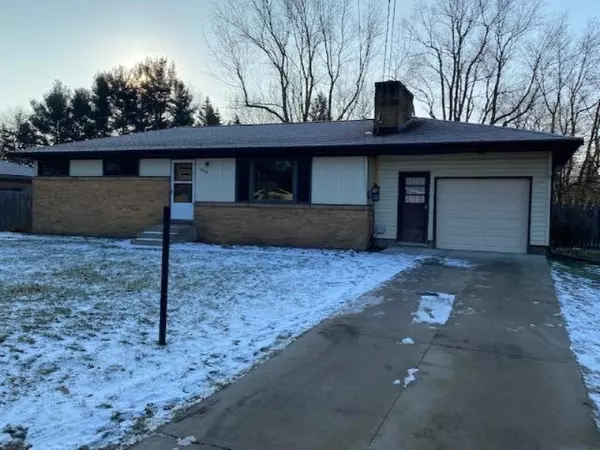For more information regarding the value of a property, please contact us for a free consultation.
14198 Essenburg Drive Holland, MI 49424
Want to know what your home might be worth? Contact us for a FREE valuation!

Our team is ready to help you sell your home for the highest possible price ASAP
Key Details
Property Type Single Family Home
Sub Type Single Family Residence
Listing Status Sold
Purchase Type For Sale
Square Footage 1,050 sqft
Price per Sqft $171
Municipality Holland Twp
MLS Listing ID 20000529
Sold Date 02/28/20
Style Ranch
Bedrooms 4
Full Baths 1
Year Built 1958
Annual Tax Amount $1,702
Tax Year 2019
Lot Size 0.340 Acres
Acres 0.34
Lot Dimensions 82 X 185
Property Sub-Type Single Family Residence
Property Description
Northside ranch professionally remodeled by Pine Creek Construction. New cabinets and plumbing in the kitchen and bathroom, new flooring in kitchen, bathroom and hallway. Full bath completely redone. Fresh paint on entire main floor interior, $1,000 appliance allowance for dishwasher and range, 4th bedroom in Basement has a daylight window with cement flooring. Hardwood floors in all bedrooms and living room. Completion by end of January 2020.
Location
State MI
County Ottawa
Area Holland/Saugatuck - H
Direction Butternut to Rose Park Drive, West on Rose Park Drive to Essenburg Drive. East to address.
Rooms
Other Rooms Shed(s)
Basement Full
Interior
Interior Features Garage Door Opener
Heating Forced Air
Cooling Central Air
Flooring Wood
Fireplaces Number 2
Fireplaces Type Living Room, Recreation Room, Wood Burning
Fireplace true
Window Features Storms,Screens
Appliance Dishwasher, Dryer, Range, Refrigerator, Washer
Exterior
Parking Features Attached
Garage Spaces 1.0
View Y/N No
Roof Type Composition
Street Surface Paved
Porch Patio
Garage Yes
Building
Lot Description Corner Lot, Wooded
Story 1
Sewer Public
Water Public
Architectural Style Ranch
Structure Type Brick,Vinyl Siding
New Construction No
Schools
School District West Ottawa
Others
Tax ID 701618327002
Acceptable Financing Cash, Conventional
Listing Terms Cash, Conventional
Read Less
Bought with Keller Williams Lakeshore
GET MORE INFORMATION





