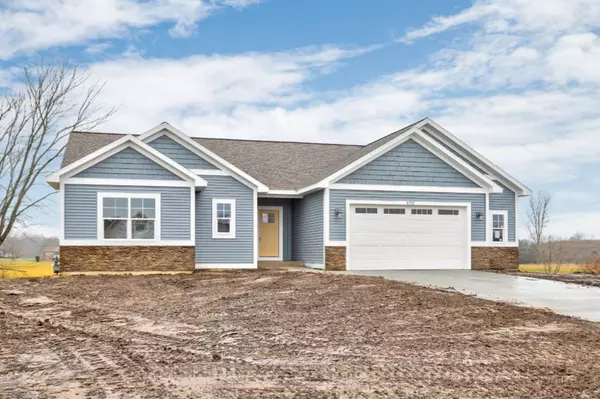For more information regarding the value of a property, please contact us for a free consultation.
4732 West Lake Drive Holland, MI 49423
Want to know what your home might be worth? Contact us for a FREE valuation!

Our team is ready to help you sell your home for the highest possible price ASAP
Key Details
Property Type Single Family Home
Sub Type Single Family Residence
Listing Status Sold
Purchase Type For Sale
Square Footage 1,502 sqft
Price per Sqft $199
Municipality Laketown Twp
MLS Listing ID 19057925
Sold Date 08/07/20
Style Ranch
Bedrooms 2
Full Baths 2
Year Built 2019
Annual Tax Amount $133
Tax Year 2019
Lot Size 0.260 Acres
Acres 0.26
Lot Dimensions 85 x 133
Property Sub-Type Single Family Residence
Property Description
OPEN HOUSE DETAILS BELOW. You are going to love the 'Crystal' floor plan by Baumann Building in Westwind Lake Estates. This ranch home features an 'L' shape kitchen with large island, walk-in pantry, and window above the kitchen sink. The laundry room is located near the bedrooms. The unfinished lower level is plumbed for a future bath and can accommodate two additional bedrooms and a large rec room if needed! Roads don't appear on maps so follow directions provided. There are no scheduled open houses at this time so please contact listing agent or Baumann Building to schedule a tour. Home will be cleaned between visits and a representative will stay in the garage or outside to answer your questions after the tour. The same laidback atmosphere of an open house with the convenience of choosing the day and time that works best for you! One or more members of selling entity is a Licensed Real Estate Agent in the State of Michigan. The same laidback atmosphere of an open house with the convenience of choosing the day and time that works best for you! One or more members of selling entity is a Licensed Real Estate Agent in the State of Michigan.
Location
State MI
County Allegan
Area Holland/Saugatuck - H
Direction Take 40th Street West (which becomes 147th Ave West of Grafschaap Road). Continue west past 61st Street and entrance to Westwind Lake Estates will be on your right (northside of road) half way between 61st and 62nd Ave.
Rooms
Basement Daylight, Full
Interior
Interior Features Ceiling Fan(s), Garage Door Opener, Kitchen Island, Pantry
Heating Forced Air
Cooling Central Air
Flooring Laminate
Fireplace false
Appliance Dishwasher, Microwave, Range, Refrigerator
Exterior
Parking Features Attached
Garage Spaces 2.0
Utilities Available Natural Gas Available, Electricity Available, Natural Gas Connected
View Y/N No
Street Surface Paved
Porch Deck
Garage Yes
Building
Story 1
Sewer Public
Water Public
Architectural Style Ranch
Structure Type Vinyl Siding
New Construction Yes
Schools
School District Hamilton
Others
Tax ID 1155501200
Acceptable Financing Cash, FHA, VA Loan, Conventional
Listing Terms Cash, FHA, VA Loan, Conventional
Read Less
Bought with West Edge Real Estate
GET MORE INFORMATION





