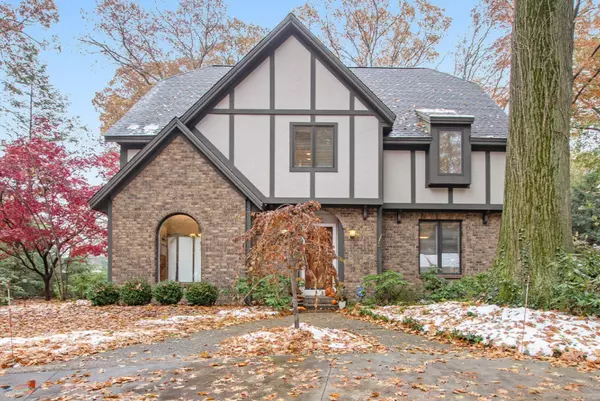For more information regarding the value of a property, please contact us for a free consultation.
255 Oakwood Avenue Holland, MI 49424
Want to know what your home might be worth? Contact us for a FREE valuation!

Our team is ready to help you sell your home for the highest possible price ASAP
Key Details
Property Type Single Family Home
Sub Type Single Family Residence
Listing Status Sold
Purchase Type For Sale
Square Footage 3,035 sqft
Price per Sqft $154
Municipality Park Twp
MLS Listing ID 19055831
Sold Date 12/09/19
Style Tudor
Bedrooms 4
Full Baths 3
Half Baths 1
Year Built 1990
Annual Tax Amount $4,884
Tax Year 2019
Lot Size 0.363 Acres
Acres 0.36
Lot Dimensions 99 x 157
Property Sub-Type Single Family Residence
Property Description
Professional landscaping and a 14 ton boulder near the half circle drive will welcome you to this beautiful English Tudor home in forested Waukazoo Woods on the northside of Holland.
This home features numerous high end upgrades, updates, and remodels. Beautiful landscaping and underground sprinkling complete this package. No expense has been spared, no detail overlooked. This home is now a masterpiece!
Located halfway between downtown Holland and Holland State Park (a mere 4 miles to either location.) Views of Lake Macatawa may be seen from several locations throughout this home and yard. Enter the front door to find porcelain tile which leads you into this home that has excellent flow for entertaining. Crown molding is present throughout the main floor.
The chef's kitchen, recently remodeled, showcases a Wolf stove with custom hood, top of the line KitchenAid appliances, and new cabinetry with high-end hardware. The quartz countertops and island provide ample space for food prep and serving. The kitchen also has a separate wet bar with a wine fridge, wine rack and a hammered nickel sink. A butler pantry with sink is adjacent to the kitchen. A second wine fridge is located in the formal dining room which includes a granite buffet and wainscot.
The extra wide staircase leads you to the upper level's three bedrooms. The en-suite master has a full bathroom with a walk-in natural stone tile shower and beautiful granite countertops. Also on the upper level is a spacious laundry room, and an office with a built-in desk that may be closed behind locked doors.
One of the upstairs guest rooms has its own sink, two skylights, and an external door leading to a Juliette balcony with a wrought iron spiral staircase leading down to the outdoor fireplace patio.
The upstairs guest bathroom features white macaubus quartzite
The private stamped concrete patio has a gorgeous Fond du Lac quarry stone fireplace for three season outdoor entertaining.
In addition to the 4th bedroom and bathroom, the finished basement has a large family room with a wet bar and a game room.
The garage has been updated with an addition and epoxy flooring with custom Windquest cabinetry.
Location
State MI
County Ottawa
Area Holland/Saugatuck - H
Direction Ottawa Beach Rd. W to Waukazoo Dr., S to Oak Hampton, E to Oakwood
Rooms
Basement Full
Interior
Interior Features Kitchen Island, Eat-in Kitchen
Heating Forced Air
Cooling Central Air
Fireplaces Number 2
Fireplaces Type Living Room, Recreation Room
Fireplace true
Exterior
Exterior Feature Patio
Parking Features Attached
Garage Spaces 2.0
Utilities Available Cable Available, Phone Connected, Natural Gas Connected, Cable Connected, Broadband
View Y/N No
Street Surface Paved
Garage Yes
Building
Lot Description Corner Lot, Level, Wooded
Story 2
Sewer Public Sewer
Water Public
Architectural Style Tudor
Structure Type Brick,Stucco
New Construction No
Schools
School District West Ottawa
Others
Tax ID 701525307013
Acceptable Financing Cash, VA Loan, Rural Development, MSHDA, Conventional
Listing Terms Cash, VA Loan, Rural Development, MSHDA, Conventional
Read Less
GET MORE INFORMATION





