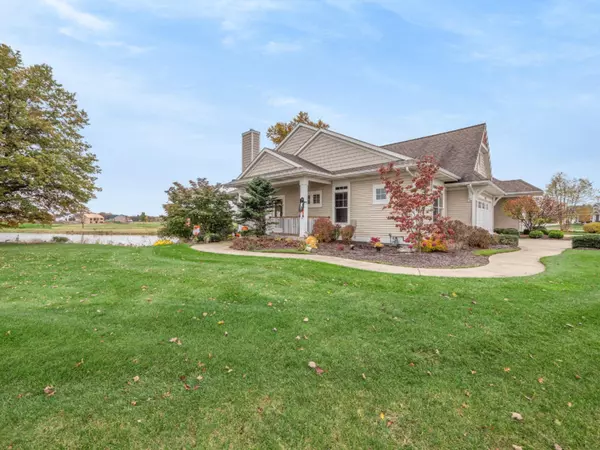For more information regarding the value of a property, please contact us for a free consultation.
4574 Grand Point Holland, MI 49424
Want to know what your home might be worth? Contact us for a FREE valuation!

Our team is ready to help you sell your home for the highest possible price ASAP
Key Details
Property Type Condo
Sub Type Condominium
Listing Status Sold
Purchase Type For Sale
Square Footage 2,616 sqft
Price per Sqft $128
Municipality Holland Twp
MLS Listing ID 19052704
Sold Date 01/24/20
Style Ranch
Bedrooms 3
Full Baths 3
HOA Fees $390/mo
HOA Y/N true
Year Built 2006
Annual Tax Amount $4,503
Tax Year 2019
Property Sub-Type Condominium
Source Michigan Regional Information Center (MichRIC)
Property Description
CAREFREE CONDO WATERFRONT LIVING! This end unit condo located in Macatawa Legends has 3 bedrooms and 3 full baths with a walkout lower and is ready for the new buyer to enjoy the resort style amenities. The condo has a large main floor master suite with its own attached master bath with walk in tile shower and walk in closet. The main floor has expansive views of the water and an extra large green space area outside. The living room has a gas log fireplace with stone surround and high end built-ins. The kitchen is huge with solid surface counters and backsplash and a large island with snack bar and buffet counter. The walkout lower is finished with great living space, bedroom and full bath, dry bar, workout/office room and plenty of room for game tables. Call for a personal tour!
Location
State MI
County Ottawa
Area Holland/Saugatuck - H
Direction Main entrance of Macatawa Legends, head left of clubhouse, first condo on Grand Point.
Body of Water Pond
Rooms
Basement Walk Out, Full
Interior
Interior Features Ceiling Fans, Ceramic Floor, Garage Door Opener, Humidifier, Laminate Floor, Kitchen Island, Eat-in Kitchen
Heating Forced Air, Natural Gas
Cooling Central Air
Fireplaces Number 1
Fireplaces Type Gas Log, Living
Fireplace true
Window Features Insulated Windows, Window Treatments
Appliance Disposal, Dishwasher, Microwave, Oven, Refrigerator
Exterior
Parking Features Attached, Paved
Garage Spaces 2.0
Amenities Available Pets Allowed, Club House, Fitness Center, Golf Membership, Tennis Court(s), Pool
Waterfront Description Assoc Access, Shared Frontage, Pond
View Y/N No
Roof Type Composition
Street Surface Paved
Garage Yes
Building
Story 1
Sewer Public Sewer
Water Public
Architectural Style Ranch
New Construction No
Schools
School District West Ottawa
Others
HOA Fee Include Water, Trash, Snow Removal, Lawn/Yard Care
Tax ID 701606187001
Acceptable Financing Cash, Conventional
Listing Terms Cash, Conventional
Read Less
GET MORE INFORMATION





