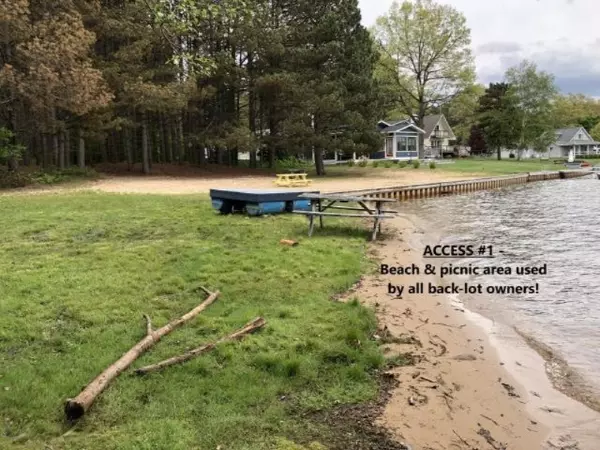For more information regarding the value of a property, please contact us for a free consultation.
8068 W Seapine Drive Mears, MI 49436
Want to know what your home might be worth? Contact us for a FREE valuation!

Our team is ready to help you sell your home for the highest possible price ASAP
Key Details
Property Type Manufactured Home
Sub Type Manufactured Home
Listing Status Sold
Purchase Type For Sale
Square Footage 1,286 sqft
Price per Sqft $133
Municipality Golden Twp
MLS Listing ID 20007524
Sold Date 03/25/20
Style Ranch
Bedrooms 3
Full Baths 2
HOA Fees $12/ann
HOA Y/N true
Year Built 2011
Annual Tax Amount $2,658
Tax Year 2019
Lot Size 10,019 Sqft
Acres 0.23
Lot Dimensions 77x128
Property Sub-Type Manufactured Home
Property Description
Like new 2011 custom built manufactured home with partial views of Upper Silver Lake, a private, all sport lake just around the corner from the Silver Lake Sand Dunes and the ORV area.. Great open concept Living Room, Dining Room & Kitchen with vaulted ceiling. Large Master Bedroom Suite with full Bathroom & Walk-in Closet. plus 2 additional Bedrooms a 2nd full Bath as well as extra closets & storage throughout. There is a detached garage and covered 26'x8' Front Porch for entertaining or relaxing. Cottage is on a lot and a half, giving ample outdoor space. Close access to choice of two beautiful, Association-only beaches. Association allows permitted water craft to be anchored here, with weekly use.. Great full time or summer place to make amazing memories!
Location
State MI
County Oceana
Area Masonoceanamanistee - O
Direction US 31 to Hart Exit. West on Polk Rd to 56th. North to Deer, west to stop sign. Left to first road on the right- Village Rd on sign, left on Lumberjack which curves into Seapine along the lakeshore.
Body of Water Upper Silver Lake
Rooms
Basement Crawl Space
Interior
Interior Features Ceiling Fan(s), Eat-in Kitchen
Heating Forced Air
Fireplace false
Window Features Storms,Screens,Window Treatments
Appliance Dryer, Microwave, Oven, Refrigerator, Washer
Exterior
Parking Features Detached
Garage Spaces 1.0
Utilities Available Phone Available, Cable Available
Amenities Available Beach Area, Boat Launch
Waterfront Description Lake
View Y/N No
Roof Type Composition
Street Surface Paved
Porch Porch(es)
Garage Yes
Building
Lot Description Level, Recreational
Story 1
Sewer Septic Tank
Water Well
Architectural Style Ranch
Structure Type Vinyl Siding
New Construction No
Schools
School District Hart
Others
HOA Fee Include Other
Tax ID 6400670540900
Acceptable Financing Cash, FHA, Conventional
Listing Terms Cash, FHA, Conventional
Read Less
Bought with Coldwell Banker Anchor-Pentwater
GET MORE INFORMATION





