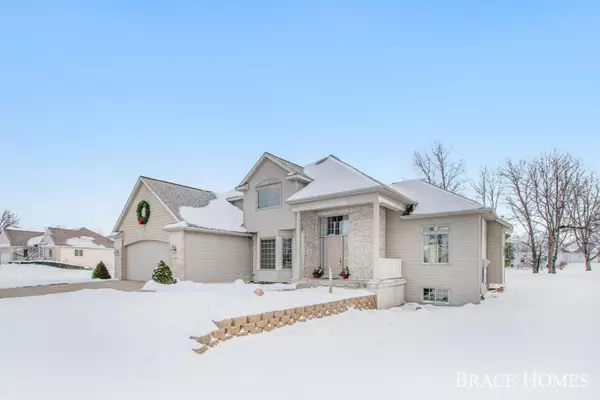For more information regarding the value of a property, please contact us for a free consultation.
7504 Whistlewood SW Byron Center, MI 49315
Want to know what your home might be worth? Contact us for a FREE valuation!

Our team is ready to help you sell your home for the highest possible price ASAP
Key Details
Property Type Single Family Home
Sub Type Single Family Residence
Listing Status Sold
Purchase Type For Sale
Square Footage 2,218 sqft
Price per Sqft $171
Municipality Byron Twp
MLS Listing ID 19046224
Sold Date 03/09/20
Style Traditional
Bedrooms 3
Full Baths 3
Half Baths 1
Year Built 2002
Annual Tax Amount $4,161
Tax Year 2019
Lot Size 0.680 Acres
Acres 0.68
Lot Dimensions 128X212X110X245
Property Sub-Type Single Family Residence
Property Description
Stunning new listing in Whistle Ridge Estates! Beautiful curb appeal on a park-like .68 acre corner lot! Enter the front door to a vaulted ceiling foyer w/center staircase. Office/formal dining room to the left, and huge living room w/stone fireplace and 10 ft ceilings to the right. The floorplan is perfect for entertaining! Huge open kitchen w/center island flows into the eating area and living room. Sliders off the eating area take you to a large patio where you can enjoy that gorgeous yard! Half bath and main floor laundry complete the main level. Upstairs are the bedrooms-the master suite w/walk in closet, and the largest tiled shower you will ever see! Finished daylight lower level offers 2 theater/game areas and wet bar! Full bath, storage, and a workshop downstairs as well. Whole house sound system and home warranty! Whole house sound system and home warranty!
Location
State MI
County Kent
Area Grand Rapids - G
Direction N on Whistlewood off 76th St. between Burlingame and Byron Center
Rooms
Basement Full
Interior
Interior Features Garage Door Opener, Wet Bar, Center Island, Eat-in Kitchen, Pantry
Heating Forced Air
Cooling Central Air
Fireplaces Number 1
Fireplaces Type Gas Log, Living Room
Fireplace true
Window Features Screens,Insulated Windows
Appliance Dishwasher, Dryer, Microwave, Range, Refrigerator, Washer
Exterior
Parking Features Attached
Garage Spaces 2.0
Utilities Available Natural Gas Available, Electricity Available, Cable Available, Natural Gas Connected, Cable Connected
View Y/N No
Roof Type Composition
Street Surface Paved
Porch Patio
Garage Yes
Building
Lot Description Corner Lot
Story 2
Sewer Public
Water Public
Architectural Style Traditional
Structure Type Brick,Vinyl Siding
New Construction No
Schools
School District Byron Center
Others
Tax ID 412110377001
Acceptable Financing Cash, FHA, VA Loan, Conventional
Listing Terms Cash, FHA, VA Loan, Conventional
Read Less
Bought with Bellabay Realty (North)
GET MORE INFORMATION





