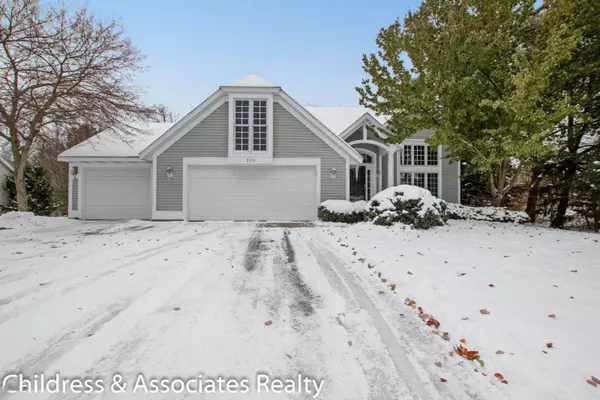For more information regarding the value of a property, please contact us for a free consultation.
230 Sun Meadow Court Holland, MI 49424
Want to know what your home might be worth? Contact us for a FREE valuation!

Our team is ready to help you sell your home for the highest possible price ASAP
Key Details
Property Type Single Family Home
Sub Type Single Family Residence
Listing Status Sold
Purchase Type For Sale
Square Footage 1,831 sqft
Price per Sqft $174
Municipality Park Twp
MLS Listing ID 19054992
Sold Date 02/14/20
Style Other
Bedrooms 4
Full Baths 3
Half Baths 1
HOA Fees $20/ann
HOA Y/N false
Year Built 1996
Annual Tax Amount $3,103
Tax Year 2019
Lot Size 0.405 Acres
Acres 0.41
Lot Dimensions 90 x 196 x 90 x 197
Property Sub-Type Single Family Residence
Property Description
Beautiful designer home within walking distance to the award-winning Waukazoo elementary school and biking distance to Lake Michigan. Featured in the parade of homes, this 4 bed, 3.5 bath home has an open floor plan with high vaulted ceilings and tall windows throughout giving it a sunny, light-filled feel. Well maintained with top-end fixtures such as granite counter tops, travertine flooring, designer lighting, stone and tile accents. This home also features a rec room/fitness studio with durable floors and large mirrors for practice. Outdoor space includes an upper level sun filled deck overlooking a lawn lined with trees and landscaping for extra privacy. Spacious 3-car garage perfect for storing vehicles & outdoor rec equipment. Call 231-225-8688 to set up your showing today!
Location
State MI
County Ottawa
Area Holland/Saugatuck - H
Direction Lakewood Blvd west to Sun Meadow Court south to home
Rooms
Basement Full, Walk-Out Access
Interior
Heating Forced Air
Cooling Central Air
Fireplaces Number 1
Fireplace true
Appliance Dishwasher, Disposal, Microwave, Oven, Range, Refrigerator
Exterior
Parking Features Attached
Garage Spaces 3.0
View Y/N No
Roof Type Composition
Street Surface Paved
Porch Deck, Patio
Garage Yes
Building
Lot Description Wooded
Story 2
Sewer Public
Water Public
Architectural Style Other
Structure Type Vinyl Siding
New Construction No
Schools
School District West Ottawa
Others
HOA Fee Include None
Tax ID 701524301001
Acceptable Financing Cash, FHA, VA Loan, Conventional
Listing Terms Cash, FHA, VA Loan, Conventional
Read Less
Bought with RE/MAX Lakeshore
GET MORE INFORMATION





