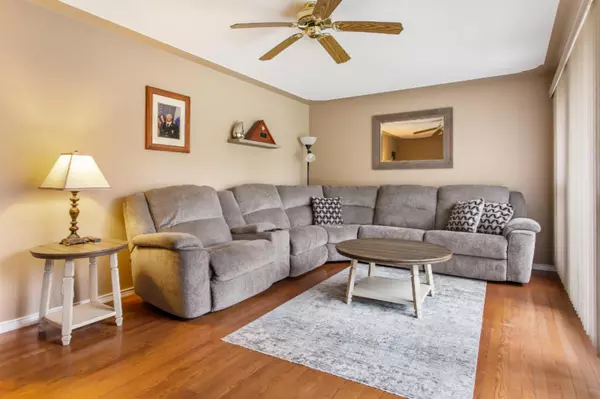For more information regarding the value of a property, please contact us for a free consultation.
1086 Lynden Road Holland, MI 49423
Want to know what your home might be worth? Contact us for a FREE valuation!

Our team is ready to help you sell your home for the highest possible price ASAP
Key Details
Property Type Single Family Home
Sub Type Single Family Residence
Listing Status Sold
Purchase Type For Sale
Square Footage 1,040 sqft
Price per Sqft $172
Municipality Holland City
MLS Listing ID 19054272
Sold Date 12/11/19
Style Ranch
Bedrooms 2
Full Baths 1
Year Built 1955
Annual Tax Amount $2,067
Tax Year 2019
Lot Size 0.290 Acres
Acres 0.29
Lot Dimensions 100 x 127
Property Sub-Type Single Family Residence
Property Description
Here's a new listing in the highly desirable Holland Heights area. Located on a quiet street, this ranch home features 2 BD, 1 BA and a main floor laundry that was a 3rd BD but could be converted back. Updates include replacement windows throughout the house 2 years ago. New furnace and AC 7 years ago. You'll appreciate the convenience of an attached two stall garage and the ample storage of a full basement and an outdoor shed. There's a great covered patio on the back of the garage to enjoy your back yard. City and County parks are close by too!
Location
State MI
County Ottawa
Area Holland/Saugatuck - H
Direction Take Paw Paw Drive and turn onto Legion Park Dr, bear to the right on to Birchwood Ave., turn left onto Lynden Rd and see the house
Rooms
Other Rooms Shed(s)
Basement Full
Interior
Interior Features Ceiling Fan(s), Garage Door Opener, Eat-in Kitchen
Heating Forced Air
Cooling Central Air
Flooring Wood
Fireplace false
Window Features Screens,Replacement,Insulated Windows,Window Treatments
Appliance Dishwasher, Oven, Range, Refrigerator
Exterior
Parking Features Attached
Garage Spaces 2.0
Utilities Available Phone Available, Natural Gas Available, Electricity Available, Cable Available, Cable Connected, Storm Sewer, Broadband
View Y/N No
Porch Patio
Garage Yes
Building
Lot Description Level
Story 1
Sewer Public
Water Public
Architectural Style Ranch
Structure Type Vinyl Siding
New Construction No
Schools
School District Holland
Others
Tax ID 701627276002
Acceptable Financing Cash, FHA, VA Loan, Rural Development, MSHDA, Conventional
Listing Terms Cash, FHA, VA Loan, Rural Development, MSHDA, Conventional
Read Less
Bought with Greenridge Realty Holland
GET MORE INFORMATION





