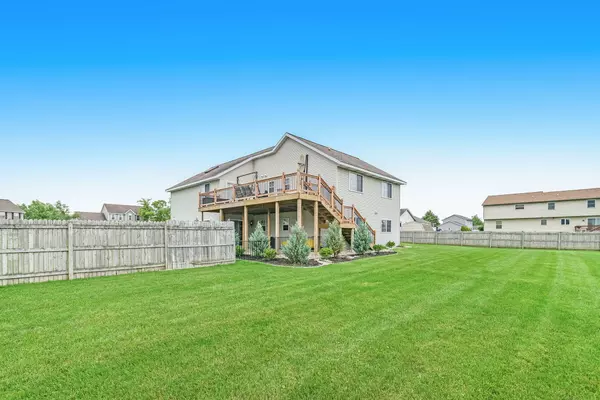For more information regarding the value of a property, please contact us for a free consultation.
891 Eagle Ridge Drive Coopersville, MI 49404
Want to know what your home might be worth? Contact us for a FREE valuation!

Our team is ready to help you sell your home for the highest possible price ASAP
Key Details
Property Type Single Family Home
Sub Type Single Family Residence
Listing Status Sold
Purchase Type For Sale
Square Footage 1,304 sqft
Price per Sqft $230
Municipality Coopersville City
Subdivision Eagle Ridge Estates
MLS Listing ID 21033724
Sold Date 08/27/21
Style Bi-Level
Bedrooms 5
Full Baths 3
Year Built 1999
Annual Tax Amount $3,892
Tax Year 2021
Lot Size 0.463 Acres
Acres 0.46
Lot Dimensions 114 x 192.22 x 141 x 155
Property Sub-Type Single Family Residence
Property Description
This 5 Bedroom, 3 Bath home with over 2,550 square feet of finished living area sits on a quiet culdesac in Coopersville. This home has cathedral ceilings, a huge family room with a fireplace, and sliders onto a walkout level patio. You will love the LED lighted stairs, the kitchen counters that light up showing the night sky constellations, and the huge new deck off the dining room. There is central air, underground sprinkling, a sod-like lawn, a privacy fenced backyard with a garden area, and awesome landscape lighting. There is a whirlpool tub, an actual separate laundry room, and a great storage loft. With all of this in a great neighborhood and school district, this is just a perfect place to call home. Come take a look!
Location
State MI
County Ottawa
Area North Ottawa County - N
Direction I-96 to the Lamont/Coopersville exit/ 48th Ave. Then N. 1-1/2 miles to Cleveland. West 3/4 of a mile to Eagle Ridge.
Rooms
Basement Walk-Out Access
Interior
Interior Features Ceiling Fan(s), Garage Door Opener, Whirlpool Tub
Heating Forced Air
Cooling Attic Fan, Central Air
Flooring Ceramic Tile
Fireplaces Number 1
Fireplaces Type Family Room, Gas Log
Fireplace true
Window Features Insulated Windows
Appliance Dishwasher, Disposal, Microwave, Oven, Range, Refrigerator
Exterior
Parking Features Attached
Garage Spaces 2.0
Fence Fenced Back
Utilities Available Natural Gas Connected, Cable Connected
View Y/N No
Roof Type Composition
Street Surface Paved
Porch Deck, Patio
Garage Yes
Building
Lot Description Sidewalk, Cul-De-Sac
Story 2
Sewer Public
Water Public
Architectural Style Bi-Level
Structure Type Vinyl Siding
New Construction No
Schools
School District Coopersville
Others
Tax ID 70-05-13-362-004
Acceptable Financing Cash, FHA, Rural Development, MSHDA, Conventional
Listing Terms Cash, FHA, Rural Development, MSHDA, Conventional
Read Less
Bought with RE/MAX of Grand Rapids (Stndl)
GET MORE INFORMATION





