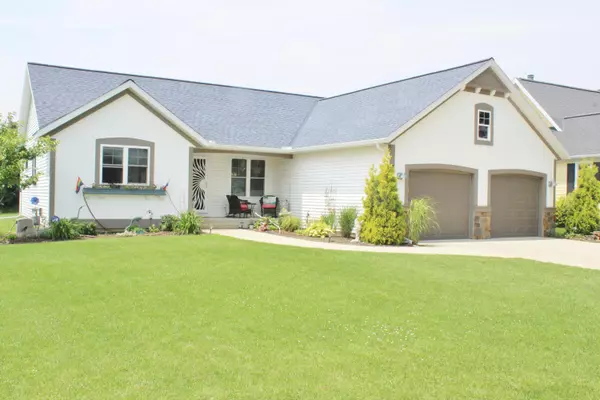For more information regarding the value of a property, please contact us for a free consultation.
352 Parkside Lane Douglas, MI 49406
Want to know what your home might be worth? Contact us for a FREE valuation!

Our team is ready to help you sell your home for the highest possible price ASAP
Key Details
Property Type Single Family Home
Sub Type Single Family Residence
Listing Status Sold
Purchase Type For Sale
Square Footage 1,617 sqft
Price per Sqft $231
Municipality Douglas Vllg
MLS Listing ID 21026450
Sold Date 09/20/21
Style Ranch
Bedrooms 3
Full Baths 2
HOA Fees $50/ann
HOA Y/N true
Year Built 2016
Annual Tax Amount $5,233
Tax Year 20
Lot Size 10,890 Sqft
Acres 0.25
Lot Dimensions 72 x 130 IRR
Property Sub-Type Single Family Residence
Property Description
Welcome to 352 Parkside Lane, located in Parkside Landings. This well maintained 3 bedroom, 2 full bath home is waiting for you. Close to the boat launch/Shultz Park and just minutes to Lake Michigan beaches. This home features an open concept with hardwood floors, leather granite counter tops, center island/snack bar, large pantry, and vaulted ceilings just for starters. Enter into the Master Suite with a nice soaker tub and also a shower, plus a large walk in closet. On the other side of the house you will find two other bedrooms and full bath. The basement is ready for your touches, already plumbed for a third bath and already has an egress window. Main floor laundry and mudroom leads to the finished two stall garage. Now for the outside. See More .... Enjoy the nicely landscaped yard with underground sprinkler system, private deck area and fenced back yard.
Include are the range, refrigerator, washer, dryer, and all window treatments. Call today for your personal tour. Enjoy the nicely landscaped yard with underground sprinkler system, private deck area and fenced back yard.
Include are the range, refrigerator, washer, dryer, and all window treatments. Call today for your personal tour.
Location
State MI
County Allegan
Area Holland/Saugatuck - H
Direction I196 to exit 36, go North on Blue Star Hwy to Wiley Rd, East on Wiley Rd to Schultz Park Rd, North and East to Parkside Lane.
Rooms
Basement Full
Interior
Interior Features Ceiling Fan(s), Garage Door Opener, Center Island, Eat-in Kitchen, Pantry
Heating Forced Air
Cooling Central Air
Fireplace false
Window Features Window Treatments
Appliance Dishwasher, Disposal, Dryer, Microwave, Range, Refrigerator, Washer
Exterior
Parking Features Attached
Garage Spaces 2.0
Fence Fenced Back
Utilities Available Natural Gas Available, Electricity Available, Cable Available, Natural Gas Connected
View Y/N No
Roof Type Composition
Street Surface Paved
Porch Deck
Garage Yes
Building
Lot Description Cul-De-Sac
Story 1
Sewer Public
Water Public
Architectural Style Ranch
Structure Type Vinyl Siding
New Construction No
Schools
School District Saugatuck-Douglas
Others
HOA Fee Include Other
Tax ID 59-520-017-00
Acceptable Financing Cash, FHA, Conventional
Listing Terms Cash, FHA, Conventional
Read Less
Bought with HomeRealty, LLC
GET MORE INFORMATION





