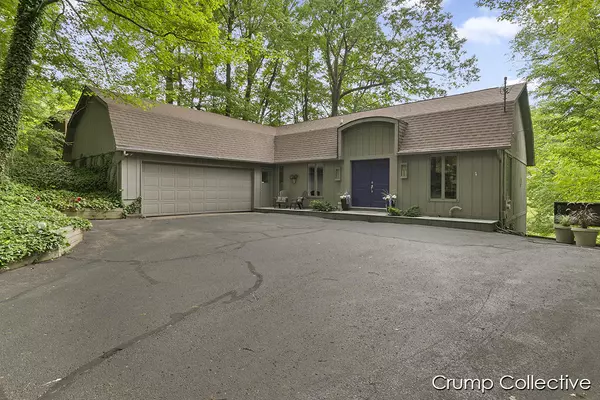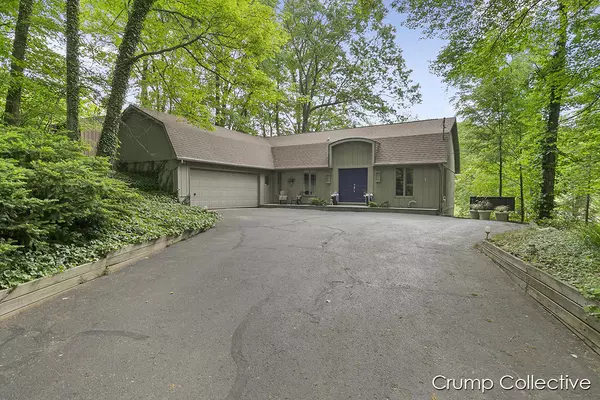For more information regarding the value of a property, please contact us for a free consultation.
8031 Pine Island NE Drive Belmont, MI 49306
Want to know what your home might be worth? Contact us for a FREE valuation!

Our team is ready to help you sell your home for the highest possible price ASAP
Key Details
Property Type Single Family Home
Sub Type Single Family Residence
Listing Status Sold
Purchase Type For Sale
Square Footage 1,486 sqft
Price per Sqft $228
Municipality Plainfield Twp
MLS Listing ID 21021170
Sold Date 07/30/21
Style Ranch
Bedrooms 4
Full Baths 2
Year Built 1973
Annual Tax Amount $4,390
Tax Year 2020
Lot Size 1.350 Acres
Acres 1.35
Lot Dimensions 235.03x276.96x174.96x306.86
Property Sub-Type Single Family Residence
Property Description
SERENITY NOW! If you want peaceful privacy with amazing nature and pond views then this is it. As you enter the double doors you'll find an amazing living room with panoramic views of your property with a perfectly placed fireplace to cozy up next to while you soak up the amazing scenery. The main floor also features a home office, an updated kitchen, dining room with new flooring, the master bedroom w/a slider to the deck, a full bath, and laundry area. Downstairs you'll find a family room, 3 additional bedrooms, full bath, and a nice sized storage area. New furnace and a/c in May 2021 along with a new water softener in the Fall of 2020. Outside nature abounds along with a 24x40 pole barn equipped with electric and possibility for heat. Offer deadline details are in the agent remarks.
Location
State MI
County Kent
Area Grand Rapids - G
Direction 131 North to 10 Mile Exit. 10 Mile West to Pine Island. Pine Island North to home.
Rooms
Other Rooms Pole Barn
Basement Full
Interior
Interior Features Garage Door Opener, Kitchen Island
Heating Forced Air
Cooling Central Air
Fireplaces Number 1
Fireplaces Type Family Room
Fireplace true
Window Features Skylight(s),Screens,Insulated Windows,Window Treatments
Appliance Built in Oven, Dishwasher, Disposal, Dryer, Microwave, Range, Refrigerator, Washer, Water Softener Owned
Exterior
Parking Features Attached
Garage Spaces 2.0
Waterfront Description Pond
View Y/N No
Roof Type Composition
Porch Deck
Garage Yes
Building
Lot Description Wooded
Story 2
Sewer Septic Tank
Water Well
Architectural Style Ranch
Structure Type Wood Siding
New Construction No
Schools
School District Comstock Park
Others
Tax ID 4110005151008
Acceptable Financing Cash, FHA, VA Loan, Conventional
Listing Terms Cash, FHA, VA Loan, Conventional
Read Less
Bought with Five Star Real Estate (Main)
GET MORE INFORMATION





