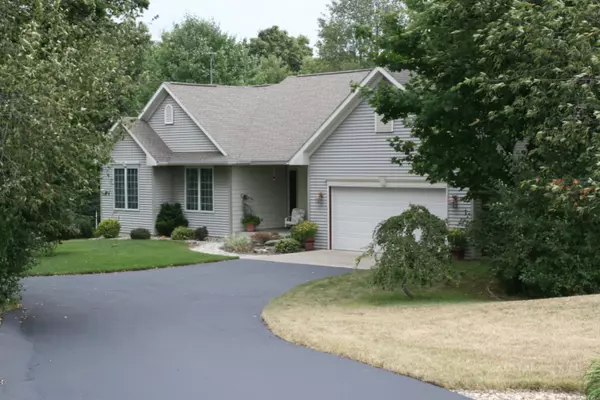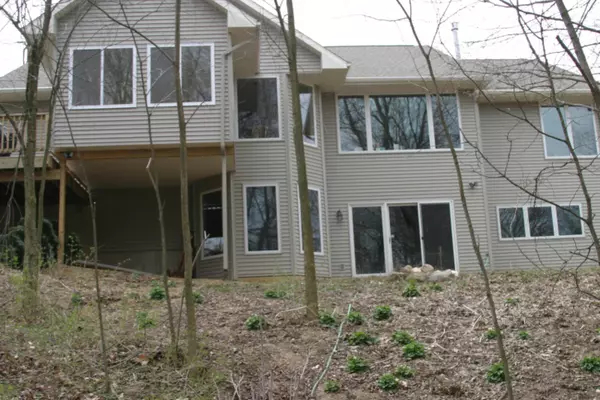For more information regarding the value of a property, please contact us for a free consultation.
4189 Lavender Circle Galesburg, MI 49053
Want to know what your home might be worth? Contact us for a FREE valuation!

Our team is ready to help you sell your home for the highest possible price ASAP
Key Details
Property Type Single Family Home
Sub Type Single Family Residence
Listing Status Sold
Purchase Type For Sale
Square Footage 2,130 sqft
Price per Sqft $183
Municipality Comstock Twp
MLS Listing ID 21003249
Sold Date 03/22/21
Style Ranch
Bedrooms 4
Full Baths 3
Half Baths 1
Year Built 2001
Annual Tax Amount $6,659
Tax Year 2020
Lot Size 1.240 Acres
Acres 1.24
Lot Dimensions 225x185
Property Sub-Type Single Family Residence
Property Description
GULL LAKE SCHOOLS. ROLLING MEADOWS NEIGHBORHOOD. Quality one owner 19 year old ranch walkout in a secluded quiet wooded setting with a spectacular view overlooking a beautiful multi acre woods with abundant wildlife. This special location offers privacy and a stunning view in a peaceful setting while still residing in the popular Rolling Meadows neighborhood community. 9' & vaulted ceilings, light/neutral colors, open floor plan and lots of windows provide a spacious feeling and an abundance of natural light. Sonos sound system powers speakers in the ceiling of most rooms on the main floor providing dramatic sound, all from the music on your cell phone. Gently sloping stairs to lower level are wide open at top and bottom providing an inviting entrance to a large walkout lower level which feels very connected to the main floor. Lower level also has 9' ceilings, multiple windows and underground heating ductwork in the finished area. The lower level is 1,976 sq ft with 1,200 sq ft of this being finished living space. The 2,130 sq ft finished living space on the main floor plus 1,200 sq ft finished living space on the lower level provides a total of 3,330 sq ft of finished living space making this home large and spacious (4,106 total sq ft). Privacy, beautiful peaceful view, wildlife, high ceilings, lots of windows, spacious, natural light, built in sound system. Large predominantly wooded 1.24 acre lot. Numerous custom built in cabinets/wood shelving units throughout home, plaster walls, 2 x 6 construction, covered front porch, security system, water filtration system, two decks, 3 stall garage with custom workshop. Master bath shower with two powerful showerheads, body sprays and a music speaker in the ceiling. feels very connected to the main floor. Lower level also has 9' ceilings, multiple windows and underground heating ductwork in the finished area. The lower level is 1,976 sq ft with 1,200 sq ft of this being finished living space. The 2,130 sq ft finished living space on the main floor plus 1,200 sq ft finished living space on the lower level provides a total of 3,330 sq ft of finished living space making this home large and spacious (4,106 total sq ft). Privacy, beautiful peaceful view, wildlife, high ceilings, lots of windows, spacious, natural light, built in sound system. Large predominantly wooded 1.24 acre lot. Numerous custom built in cabinets/wood shelving units throughout home, plaster walls, 2 x 6 construction, covered front porch, security system, water filtration system, two decks, 3 stall garage with custom workshop. Master bath shower with two powerful showerheads, body sprays and a music speaker in the ceiling.
Location
State MI
County Kalamazoo
Area Greater Kalamazoo - K
Direction Gull Rd. East then East on G Ave, to 33rd. South on 33rd and East on Daylilly and North on Lavender Circle
Rooms
Basement Full, Walk-Out Access
Interior
Interior Features Ceiling Fan(s), Garage Door Opener, Kitchen Island
Heating Forced Air
Cooling Central Air
Flooring Wood
Fireplaces Number 1
Fireplaces Type Gas Log, Living Room
Fireplace true
Window Features Storms,Screens,Window Treatments
Appliance Built in Oven, Dishwasher, Dryer, Microwave, Oven, Range, Refrigerator, Washer, Water Softener Owned
Exterior
Exterior Feature Scrn Porch
Garage Spaces 3.0
Utilities Available Phone Available, Natural Gas Available, Electricity Available, Natural Gas Connected, Cable Connected
View Y/N No
Roof Type Composition
Porch Deck
Garage Yes
Building
Lot Description Flag Lot
Story 1
Sewer Septic Tank
Water Well
Architectural Style Ranch
Structure Type Vinyl Siding
New Construction No
Schools
School District Gull Lake
Others
Tax ID 07-02-240-070
Acceptable Financing FHA, Rural Development, Conventional
Listing Terms FHA, Rural Development, Conventional
Read Less
Bought with Berkshire Hathaway HomeServices MI
GET MORE INFORMATION





