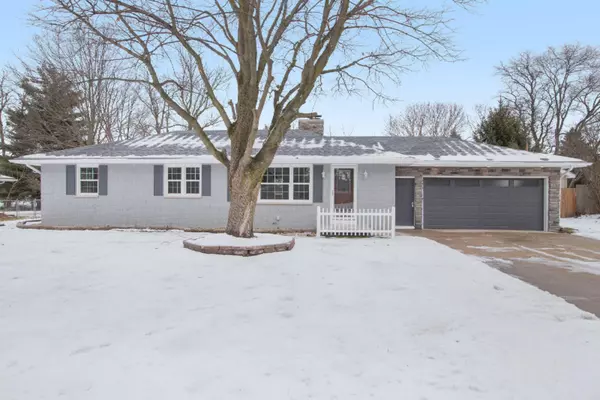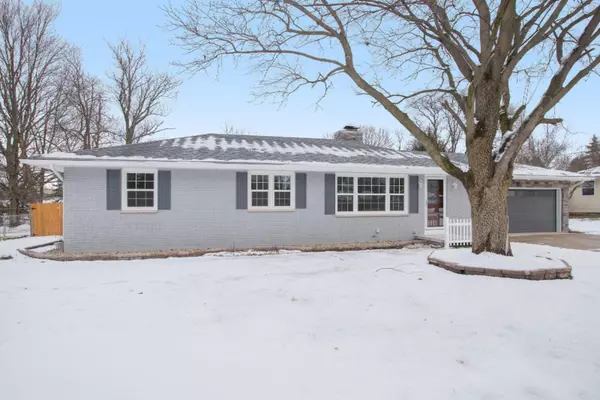For more information regarding the value of a property, please contact us for a free consultation.
7624 Foxwood Street Richland, MI 49083
Want to know what your home might be worth? Contact us for a FREE valuation!

Our team is ready to help you sell your home for the highest possible price ASAP
Key Details
Property Type Single Family Home
Sub Type Single Family Residence
Listing Status Sold
Purchase Type For Sale
Square Footage 1,196 sqft
Price per Sqft $250
Municipality Richland Twp
MLS Listing ID 21000568
Sold Date 03/12/21
Style Ranch
Bedrooms 5
Full Baths 2
Year Built 1963
Annual Tax Amount $4,000
Tax Year 2020
Lot Size 0.350 Acres
Acres 0.35
Lot Dimensions 100x154
Property Sub-Type Single Family Residence
Property Description
Gull Lake Schools This home is NEW top to bottom! Welcome to this beautiful, ready to move in, 5 Bedroom and 2 Full Bathroom home. Step inside and admire the beautiful hardwood floors through out the main floor. The spacious living room hosts a stunning fireplace. The completely remodeled kitchen with NEW white cabinets, backsplash, counter tops, sink and stainless appliances (that all stay). Step out the NEW slider in the dinning room to a brand NEW deck, fenced backyard and separated fenced inground pool. The pool has had a total update with NEW liner, concrete, pump and filtration system. The basement has been finished hosting large family room with wood ceiling and recessed lighting, brand NEW full bathroom and Laundry room complete with New Washer and dryer (that stay). New, Roof, windows, furnace, central air conditioning, tank less water heater, electrical panel and drainage system around the exterior of the home New, Roof, windows, furnace, central air conditioning, tank less water heater, electrical panel and drainage system around the exterior of the home
Location
State MI
County Kalamazoo
Area Greater Kalamazoo - K
Direction Gull Rd (M43) to West on DE Ave, North on Foxwood
Rooms
Basement Full
Interior
Interior Features Ceiling Fan(s), Garage Door Opener
Heating Forced Air
Cooling Central Air
Flooring Ceramic Tile
Fireplaces Number 1
Fireplaces Type Living Room
Fireplace true
Window Features Insulated Windows
Appliance Dishwasher, Dryer, Microwave, Range, Refrigerator, Washer
Exterior
Parking Features Attached
Garage Spaces 2.0
Fence Fenced Back
Pool In Ground
Utilities Available Natural Gas Available, Electricity Available, Natural Gas Connected
View Y/N No
Roof Type Composition
Street Surface Paved
Porch Deck
Garage Yes
Building
Story 1
Sewer Public
Water Public
Architectural Style Ranch
Structure Type Brick
New Construction No
Schools
School District Gull Lake
Others
Tax ID 390322180220
Acceptable Financing Cash, FHA, VA Loan, Rural Development, Conventional
Listing Terms Cash, FHA, VA Loan, Rural Development, Conventional
Read Less
Bought with Jaqua, REALTORS
GET MORE INFORMATION





