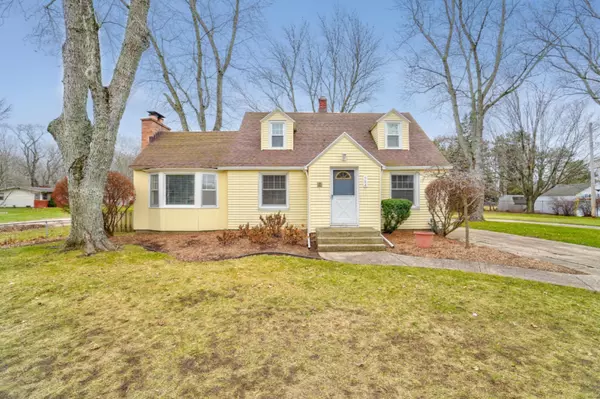For more information regarding the value of a property, please contact us for a free consultation.
764 W 26th Street Holland, MI 49423
Want to know what your home might be worth? Contact us for a FREE valuation!

Our team is ready to help you sell your home for the highest possible price ASAP
Key Details
Property Type Single Family Home
Sub Type Single Family Residence
Listing Status Sold
Purchase Type For Sale
Square Footage 2,024 sqft
Price per Sqft $113
Municipality Holland City
MLS Listing ID 19057221
Sold Date 01/31/20
Style Cape Cod
Bedrooms 3
Full Baths 1
Half Baths 1
Year Built 1940
Annual Tax Amount $2,693
Tax Year 2019
Lot Size 0.429 Acres
Acres 0.43
Lot Dimensions 132X141
Property Sub-Type Single Family Residence
Property Description
Awesome double lot in the city of Holland! This home features 3 bedrooms, 1.5 baths, the best playhouses in the upstairs rooms & a spacious floor plan! You'll enjoy two fireplaces on the main level! A wood burning one in the living room and a Vermont casting wood burning stove in the dining room! Almost all windows have been replaced & Vinyl Plank flooring was installed in the kitchen and dining room in '17. Enjoy a main floor bedroom and full bath along with a spacious living room! The finished lower level is perfect for a family room. Upstairs you'll find two additional bedrooms and half bath. The bedrooms feature the BEST clubhouses that you'll have to check out! Step outside on your freshly stained deck and enjoy your awesome yard! This home has been loved & cared for and ready for you
Location
State MI
County Ottawa
Area Holland/Saugatuck - H
Direction Graafschap to w. 26th to home
Rooms
Basement Full
Interior
Interior Features Ceiling Fan(s), Broadband, Pantry
Heating Forced Air
Cooling Central Air
Flooring Laminate, Wood
Fireplaces Number 2
Fireplaces Type Gas/Wood Stove, Formal Dining, Living Room, Wood Burning
Fireplace true
Window Features Replacement,Insulated Windows
Appliance Dishwasher, Oven, Range, Refrigerator, Washer
Laundry Laundry Chute
Exterior
Parking Features Detached
Garage Spaces 2.0
Fence Fenced Back
Utilities Available Natural Gas Available, Electricity Available, Cable Available, Natural Gas Connected
View Y/N No
Roof Type Composition
Street Surface Paved
Porch Deck
Garage Yes
Building
Lot Description Corner Lot
Story 2
Sewer Public
Water Public
Architectural Style Cape Cod
Structure Type Aluminum Siding
New Construction No
Schools
School District Holland
Others
Tax ID 701536427007
Acceptable Financing Cash, FHA, Conventional
Listing Terms Cash, FHA, Conventional
Read Less
Bought with West Edge Real Estate
GET MORE INFORMATION





