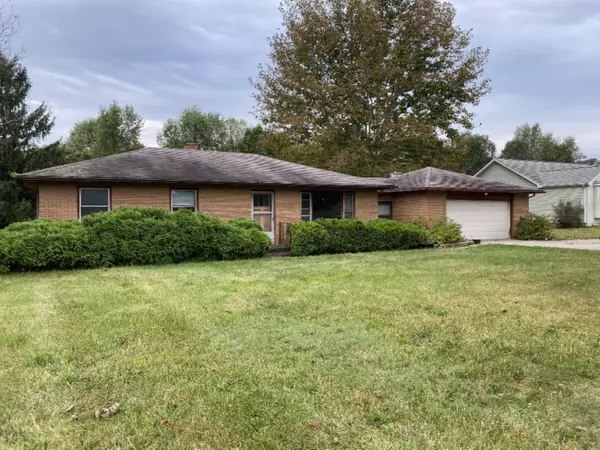For more information regarding the value of a property, please contact us for a free consultation.
69830 Elkhart Road Edwardsburg, MI 49112
Want to know what your home might be worth? Contact us for a FREE valuation!

Our team is ready to help you sell your home for the highest possible price ASAP
Key Details
Property Type Single Family Home
Sub Type Single Family Residence
Listing Status Sold
Purchase Type For Sale
Square Footage 1,092 sqft
Price per Sqft $86
Municipality Ontwa Twp
MLS Listing ID 19048925
Sold Date 12/23/19
Style Ranch
Bedrooms 3
Full Baths 1
HOA Y/N true
Year Built 1960
Annual Tax Amount $1,579
Tax Year 2018
Lot Size 0.500 Acres
Acres 0.5
Lot Dimensions 114x163x39x87x191
Property Sub-Type Single Family Residence
Property Description
If Location is your what your wanting then this home will fit all your needs . With a little TLC this 3 bedroom and one bathroom, all brick ranch home offers a lot of possibilities with Edwardsburg Schools just down the road and Mishawaka and Elkhart are just 10 minute drive to get your shopping needs done. So book your showing today and see all that this house offers for you.
Location
State MI
County Cass
Area Southwestern Michigan - S
Direction From M-62 going south turn east on Elkhart road to residence on the south side of the road.
Rooms
Basement Crawl Space
Interior
Interior Features Eat-in Kitchen
Heating Forced Air
Cooling Central Air
Flooring Laminate, Wood
Fireplace false
Window Features Storms,Screens
Appliance Oven, Refrigerator
Exterior
Parking Features Attached
Garage Spaces 2.0
Utilities Available Natural Gas Available, Cable Available, Natural Gas Connected
View Y/N No
Roof Type Composition
Street Surface Paved
Garage Yes
Building
Lot Description Level
Story 1
Sewer Public
Water Well
Architectural Style Ranch
Structure Type Brick
New Construction No
Schools
School District Edwardsburg
Others
HOA Fee Include Electricity,Trash,Sewer,Cable/Satellite
Tax ID 1409027000600
Acceptable Financing Cash, Conventional
Listing Terms Cash, Conventional
Read Less
Bought with The Collective Home Group
GET MORE INFORMATION





