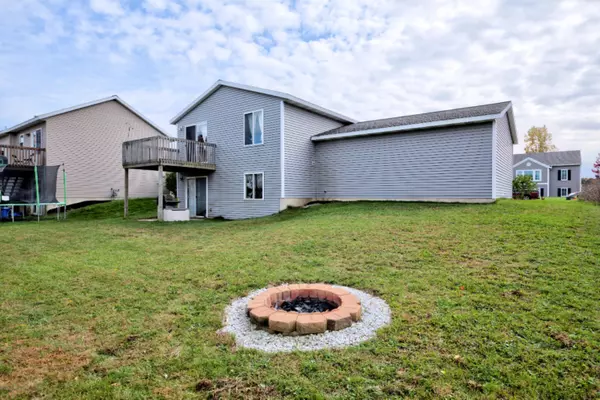For more information regarding the value of a property, please contact us for a free consultation.
127 Blue Grass Lane Holland, MI 49424
Want to know what your home might be worth? Contact us for a FREE valuation!

Our team is ready to help you sell your home for the highest possible price ASAP
Key Details
Property Type Single Family Home
Sub Type Single Family Residence
Listing Status Sold
Purchase Type For Sale
Square Footage 1,007 sqft
Price per Sqft $182
Municipality Holland Twp
MLS Listing ID 19052507
Sold Date 12/05/19
Style Bi-Level
Bedrooms 4
Full Baths 1
Year Built 2006
Annual Tax Amount $2,076
Tax Year 2018
Lot Size 6,970 Sqft
Acres 0.16
Lot Dimensions 62x118
Property Sub-Type Single Family Residence
Property Description
You won't want to miss out on this great 3-4 bedroom, 2 stall garage, walk out lower level Northside home. Main floor has 2 bedrooms, full bath, living and dining area and kitchen appliances are included. Lower level has 1 bedroom, the rest has the electric finished, studded in and drywalled. It won't take much to finish and gain more equity with an additional family room., 4th bedroom and another full bathroom. Call today for your showing. Sellers reserve TV mounts
Location
State MI
County Ottawa
Area Holland/Saugatuck - H
Direction US 31 to Riley. West to 136th and north to Bluefield estates.
Rooms
Basement Full, Walk-Out Access
Interior
Interior Features Ceiling Fan(s), Garage Door Opener, Kitchen Island, Eat-in Kitchen
Heating Forced Air
Cooling Central Air
Fireplace false
Appliance Dishwasher, Disposal, Microwave, Range, Refrigerator, Washer
Exterior
Garage Spaces 2.0
Utilities Available Natural Gas Available, Electricity Available, Cable Available, Natural Gas Connected, Cable Connected
View Y/N No
Roof Type Composition
Street Surface Paved
Porch Deck
Garage Yes
Building
Story 2
Sewer Public
Water Public
Architectural Style Bi-Level
Structure Type Vinyl Siding
New Construction No
Schools
School District West Ottawa
Others
Tax ID 701608362015
Acceptable Financing Cash, FHA, Conventional
Listing Terms Cash, FHA, Conventional
Read Less
Bought with Coldwell Banker Woodland Schmidt
GET MORE INFORMATION





