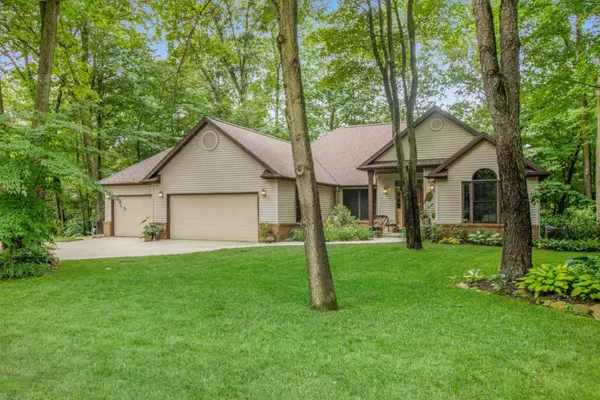For more information regarding the value of a property, please contact us for a free consultation.
7465 Stoney Creek Drive Augusta, MI 49012
Want to know what your home might be worth? Contact us for a FREE valuation!

Our team is ready to help you sell your home for the highest possible price ASAP
Key Details
Property Type Single Family Home
Sub Type Single Family Residence
Listing Status Sold
Purchase Type For Sale
Square Footage 1,755 sqft
Price per Sqft $193
Municipality Ross Twp
MLS Listing ID 20027004
Sold Date 08/28/20
Style Ranch
Bedrooms 4
Full Baths 3
Half Baths 1
HOA Fees $8/ann
HOA Y/N true
Year Built 2000
Annual Tax Amount $4,100
Tax Year 2019
Lot Size 0.590 Acres
Acres 0.59
Lot Dimensions 103 x 199 x 188 x 172
Property Sub-Type Single Family Residence
Property Description
Welcome Home! Move in ready with loads of recent improvements (new roof mid July 2020), new furnace and central aid 7/9/2020. The nicest yard in the neighborhood! Ranch walkout with over 3,000 finished sqft. Main floor had hand scraped teak floors throughout. Wood burning fireplace with gas assist. Master suite, 2 additional bedrooms, dining room, living room, eat in kitchen with granite tops. Screened in porch. Walkout basement has over 1300 finished sqft with ''wood'' porcelain tile throughout. Bedroom, rec room, full bath, play area plus plenty of storage. Additional items: 3 car garage, 2 hot water taps outside, 2009 new septic, solid hardwood interior doors, hot water and softener are newer. Pool table.
Location
State MI
County Kalamazoo
Area Greater Kalamazoo - K
Direction M-89 between 46th & 48th St to Stoney Creek Dr
Rooms
Basement Full, Walk-Out Access
Interior
Interior Features Ceiling Fan(s), Garage Door Opener, Humidifier
Heating Forced Air
Cooling Central Air
Flooring Ceramic Tile, Wood
Fireplaces Number 1
Fireplaces Type Wood Burning
Fireplace true
Window Features Screens,Insulated Windows,Garden Window(s)
Appliance Dishwasher, Disposal, Dryer, Microwave, Oven, Range, Refrigerator, Washer, Water Softener Owned
Exterior
Exterior Feature Scrn Porch
Parking Features Attached
Garage Spaces 3.0
Utilities Available Cable Available, Cable Connected
View Y/N No
Roof Type Composition
Porch Patio
Garage Yes
Building
Story 1
Sewer Septic Tank
Water Well
Architectural Style Ranch
Structure Type Brick,Vinyl Siding
New Construction No
Schools
School District Gull Lake
Others
Tax ID 390424275050
Acceptable Financing Cash, FHA, VA Loan, Conventional
Listing Terms Cash, FHA, VA Loan, Conventional
Read Less
Bought with Five Star Real Estate
GET MORE INFORMATION





