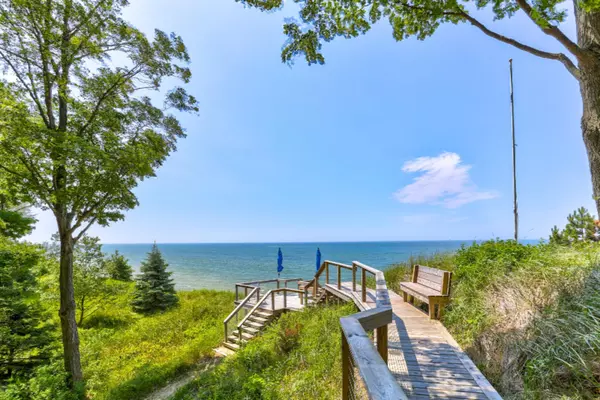For more information regarding the value of a property, please contact us for a free consultation.
17361 Beachview Drive West Olive, MI 49460
Want to know what your home might be worth? Contact us for a FREE valuation!

Our team is ready to help you sell your home for the highest possible price ASAP
Key Details
Property Type Single Family Home
Sub Type Single Family Residence
Listing Status Sold
Purchase Type For Sale
Square Footage 631 sqft
Price per Sqft $1,426
Municipality Port Sheldon Twp
MLS Listing ID 19039672
Sold Date 08/18/20
Style Ranch
Bedrooms 2
Full Baths 2
Year Built 1943
Annual Tax Amount $7,365
Tax Year 2019
Lot Size 2.000 Acres
Acres 2.0
Lot Dimensions 128x260x180x300
Property Sub-Type Single Family Residence
Property Description
Lake Michigan Waterfront cottage is perfectly positioned on the dune to take advantage of amazing lake views and soothing summer breezes. This adorable, well-designed cottage offers plenty of space for a care-free lifestyle along the lakeshore. Featuring an open floor plan with 2 bedrooms and 2 baths plus a huge family (or bunk) room, you'll love the simplicity found here. Expansive outdoor deck space along with 2 acres of wooded dune and 128' of beach frontage offer countless possibilities for outdoor enjoyment as well as future development (an additional 3 acres are available for purchase). Relax, Unwind, and Renew along the breathtaking shores of Lake Michigan!
Location
State MI
County Ottawa
Area Holland/Saugatuck - H
Direction Lakeshore Dr. to Olive Shores (South of Stanton) to Beachview, West to home.
Body of Water Lake Michigan
Rooms
Basement Full, Walk-Out Access
Interior
Interior Features Ceiling Fan(s)
Heating Baseboard
Fireplaces Number 1
Fireplaces Type Living Room, Wood Burning
Fireplace true
Window Features Insulated Windows,Window Treatments
Appliance Dryer, Range, Refrigerator, Washer
Exterior
Utilities Available Electricity Available, Cable Available, Cable Connected
Waterfront Description Lake
View Y/N No
Roof Type Composition
Street Surface Paved
Porch Deck
Garage No
Building
Lot Description Wooded, Rolling Hills, Cul-De-Sac
Story 2
Sewer Septic Tank
Water Well
Architectural Style Ranch
Structure Type Wood Siding
New Construction No
Schools
School District Grand Haven
Others
Tax ID 701109300010
Acceptable Financing Cash, Conventional
Listing Terms Cash, Conventional
Read Less
Bought with HomeRealty, LLC
GET MORE INFORMATION





