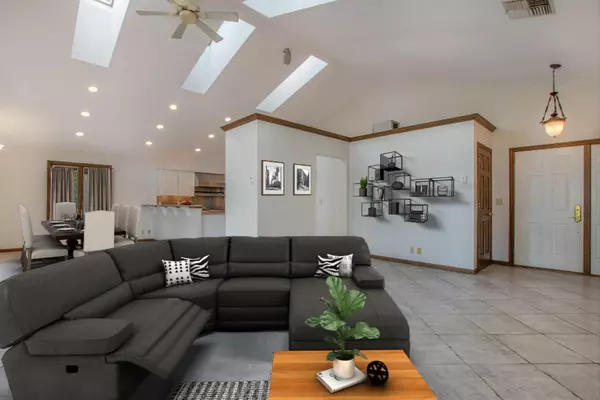For more information regarding the value of a property, please contact us for a free consultation.
16958 Lake Avenue West Olive, MI 49460
Want to know what your home might be worth? Contact us for a FREE valuation!

Our team is ready to help you sell your home for the highest possible price ASAP
Key Details
Property Type Single Family Home
Sub Type Single Family Residence
Listing Status Sold
Purchase Type For Sale
Square Footage 1,580 sqft
Price per Sqft $392
Municipality Port Sheldon Twp
MLS Listing ID 19053085
Sold Date 08/10/20
Style Ranch
Bedrooms 3
Full Baths 3
HOA Fees $47/ann
HOA Y/N true
Year Built 1993
Annual Tax Amount $4,672
Tax Year 2019
Lot Size 0.699 Acres
Acres 0.7
Lot Dimensions 210 x 145
Property Sub-Type Single Family Residence
Property Description
Rare Opportunity on Pigeon Lake! Stunning lakefront estates like this one do not come along often. This beautiful brick ranch is seated on nearly ¾ wooded acres, with Pigeon Lake frontage. Enjoy gorgeous sunsets, great fishing, and resort-like living in the Port Sheldon Beach Association, featuring private parks, tennis & other courts, beaches, and association dock. Deepwater access from Pigeon Lake to Lake Michigan is just a 5 minute cruise away. The home itself is spacious and open, featuring cathedral ceilings, skylights, large windows, and three sets of sliding doors, bathing the space in coveted natural light. The chef's kitchen boasts commercial grade stainless steel appliances, white cabinetry, and convenient breakfast bar seating. Both levels have in floor heating! On chilly fall and winter evenings, you'll love cozying up by two beautiful wood-burning fireplaces. The massive, multilevel deck makes entertaining a breeze. Walk or bike to Sandy Point Beach House or to Lake Michigan. Call today to make this lovely house your home!
Location
State MI
County Ottawa
Area Holland/Saugatuck - H
Direction Lakeshore Drive to Tyler (by Sandy Point Beach House), west on Tyler along the south shore of Pigeon Lake, left on Beechwood to T (Ferndale), left to back/main entrance of house off Ferndale.
Body of Water Pigeon Lake
Rooms
Basement Walk-Out Access
Interior
Interior Features Ceiling Fan(s), Garage Door Opener, Eat-in Kitchen, Pantry
Heating Forced Air
Cooling Central Air
Flooring Ceramic Tile
Fireplaces Number 2
Fireplaces Type Gas/Wood Stove, Family Room, Living Room, Wood Burning
Fireplace true
Window Features Window Treatments
Appliance Dishwasher, Dryer, Oven, Range, Refrigerator, Washer
Exterior
Parking Features Detached, Attached
Garage Spaces 3.0
Amenities Available Beach Area, Boat Launch
Waterfront Description Lake
View Y/N No
Roof Type Composition
Street Surface Paved
Porch Deck
Garage Yes
Building
Lot Description Wooded
Story 1
Sewer Septic Tank
Water Well
Architectural Style Ranch
Structure Type Brick
New Construction No
Schools
School District Grand Haven
Others
Tax ID 701116496017
Acceptable Financing Cash, Conventional
Listing Terms Cash, Conventional
Read Less
Bought with RE/MAX Lakeshore
GET MORE INFORMATION





