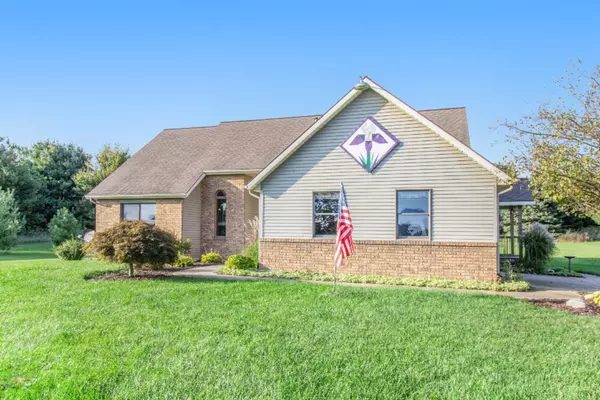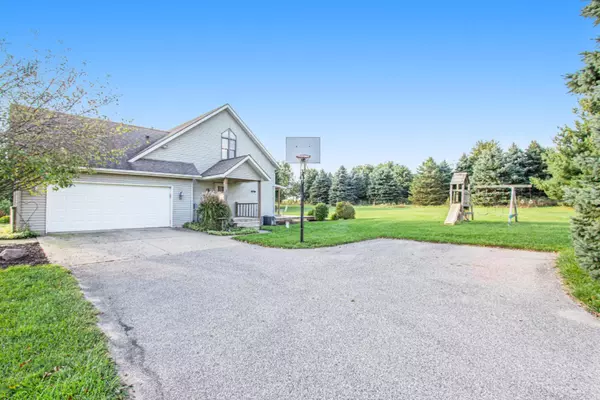For more information regarding the value of a property, please contact us for a free consultation.
2557 144th Avenue Dorr, MI 49323
Want to know what your home might be worth? Contact us for a FREE valuation!

Our team is ready to help you sell your home for the highest possible price ASAP
Key Details
Property Type Single Family Home
Sub Type Single Family Residence
Listing Status Sold
Purchase Type For Sale
Square Footage 1,944 sqft
Price per Sqft $187
Municipality Salem Twp
MLS Listing ID 19047272
Sold Date 01/10/20
Style Traditional
Bedrooms 4
Full Baths 2
Half Baths 1
Year Built 1991
Annual Tax Amount $3,775
Tax Year 2019
Lot Size 4.950 Acres
Acres 4.95
Lot Dimensions 330x661
Property Sub-Type Single Family Residence
Property Description
Nestled back on 5 beautiful acres rests this quality-built 2-story Dorr home. From the winding drive up to the front door, feel welcomed in through
the covered front entrance that leads into an open entry. Step through to an open living room with vaulted ceiling and multi-level windows overlooking the private backyard. Off of the living area is a comfortable office/music room with french doors and windows overlooking the side acreage. On the other side is a dining area with sliders to a multi-tiered, new deck. Enjoy the large and updated kitchen boasting stainless steel appliances and an abundance of counter space and work area plus the bonus of a peninsula eating bar. The main floor also has a full bath, 1/2 bath, a main floor bedroom and a mudroom that is set up for main floor laundry The upstairs hosts a newly redone, large master bedroom with walk-in closet, master bath with tiled shower, and a soaker tub. The open mezzanine and second, large bedroom give the upstairs a spacious feel. The full basement is perfect for entertaining in the large family room/entertainment area with a secluded, special, bonus area "man cave." The additional basement space provides ample storage for this already spacious home. This property has excellent potential for horses or other animals on the property with the added benefit of a 32x40 pole barn furnished with water, electric, and a built in chicken coop. Lastly, enjoy the benefit of a new roof scheduled to be completed in October. This home is a beautiful must see!
Location
State MI
County Allegan
Area Grand Rapids - G
Direction 131 to 100th, west to 8th Ave, south to 144th, east to home on north side of the street.
Rooms
Other Rooms Pole Barn
Basement Full
Interior
Interior Features Ceiling Fan(s), Garage Door Opener, Pantry
Heating Forced Air
Cooling Central Air
Flooring Ceramic Tile, Laminate, Wood
Fireplace false
Window Features Insulated Windows,Window Treatments
Appliance Dishwasher, Disposal, Dryer, Microwave, Oven, Range, Refrigerator, Washer
Exterior
Exterior Feature Play Equipment
Parking Features Attached
Garage Spaces 2.0
Utilities Available Natural Gas Available, Electricity Available, Phone Connected, Natural Gas Connected
View Y/N No
Roof Type Composition
Street Surface Paved
Porch Deck, Porch(es)
Garage Yes
Building
Lot Description Tillable
Story 2
Sewer Septic Tank
Water Well
Architectural Style Traditional
Structure Type Vinyl Siding
New Construction No
Schools
School District Hopkins
Others
Tax ID 031901201810
Acceptable Financing Cash, Conventional
Listing Terms Cash, Conventional
Read Less
Bought with Greenridge Realty (Hastings)
GET MORE INFORMATION





