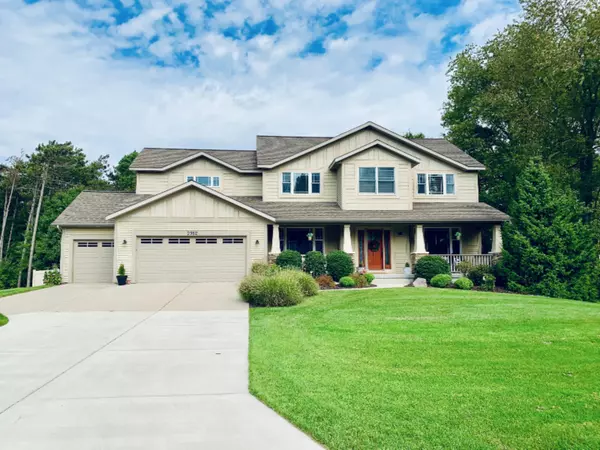For more information regarding the value of a property, please contact us for a free consultation.
2982 Jamesway Avenue Holland, MI 49424
Want to know what your home might be worth? Contact us for a FREE valuation!

Our team is ready to help you sell your home for the highest possible price ASAP
Key Details
Property Type Single Family Home
Sub Type Single Family Residence
Listing Status Sold
Purchase Type For Sale
Square Footage 2,959 sqft
Price per Sqft $168
Municipality Park Twp
MLS Listing ID 19046642
Sold Date 01/23/20
Style Traditional
Bedrooms 5
Full Baths 3
Half Baths 1
HOA Fees $4/ann
HOA Y/N true
Year Built 2004
Tax Year 2019
Lot Size 0.590 Acres
Acres 0.59
Lot Dimensions 100.
Property Sub-Type Single Family Residence
Property Description
This impressive custom built home is located in the highly desirable Timberline Acres. Situated on a large partially wooded lot that is completely fenced in, along with professional landscaping, provides a beautiful private setting. With over 4,000 sq ft of finished living space, including 5 spacious bedrooms, many bonus areas, 4 bathrooms, and two gas fireplaces. Gorgeous crown molding, generous 9ft ceilings throughout, granite & quartz countertops, large walk-in-closets in every bedroom, in-ceiling speaker system, newly upgraded appliances & flooring, are just a few of the MANY luxuries this incredible home boasts! Schedule your showing today! 616.258.3770
Location
State MI
County Ottawa
Area Holland/Saugatuck - H
Direction Enter Timberline Acres at 144th and Woodpine, take first right and follow down to Jamesway
Rooms
Basement Daylight, Full
Interior
Interior Features Broadband, Central Vacuum, Garage Door Opener, Guest Quarters, Center Island, Eat-in Kitchen, Pantry
Heating Forced Air
Cooling Central Air
Flooring Wood
Fireplaces Number 2
Fireplaces Type Family Room, Gas Log, Living Room
Fireplace true
Window Features Low-Emissivity Windows,Screens,Insulated Windows,Garden Window,Window Treatments
Appliance Dishwasher, Disposal, Dryer, Microwave, Range, Refrigerator, Washer
Exterior
Parking Features Attached
Garage Spaces 3.0
Fence Fenced Back
Utilities Available Phone Available, Natural Gas Available, Electricity Available, Natural Gas Connected, Cable Connected, Storm Sewer
View Y/N No
Roof Type Composition
Street Surface Paved
Porch Deck, Patio, Porch(es)
Garage Yes
Building
Lot Description Wooded
Story 2
Sewer Public
Water Public
Architectural Style Traditional
Structure Type Stone,Vinyl Siding
New Construction No
Schools
School District West Ottawa
Others
HOA Fee Include Other
Tax ID 701513251008
Acceptable Financing Cash, VA Loan, Conventional
Listing Terms Cash, VA Loan, Conventional
Read Less
Bought with Five Star Real Estate (Rock)
GET MORE INFORMATION





