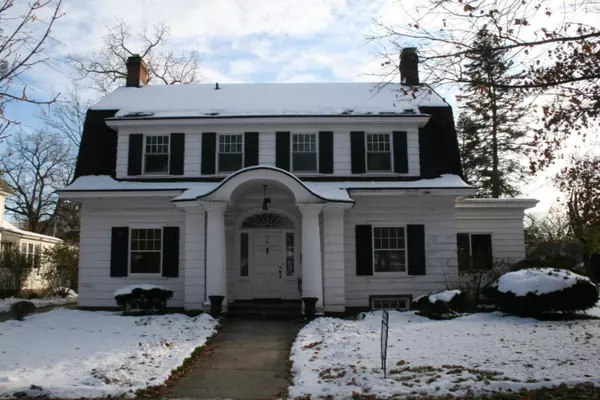For more information regarding the value of a property, please contact us for a free consultation.
98 W 12th Street Holland, MI 49423
Want to know what your home might be worth? Contact us for a FREE valuation!

Our team is ready to help you sell your home for the highest possible price ASAP
Key Details
Property Type Single Family Home
Sub Type Single Family Residence
Listing Status Sold
Purchase Type For Sale
Square Footage 3,384 sqft
Price per Sqft $94
Municipality Holland City
MLS Listing ID 19055393
Sold Date 01/03/20
Style Cape Cod
Bedrooms 4
Full Baths 2
Half Baths 1
Year Built 1923
Annual Tax Amount $5,920
Tax Year 2019
Lot Size 10,877 Sqft
Acres 0.25
Lot Dimensions 82 x 132
Property Sub-Type Single Family Residence
Source Michigan Regional Information Center (MichRIC)
Property Description
Wonderful charming classic colonial home in the heart of Holland's Historical District, minutes walking distance of Centennial Park, Herrick Library & 8th Street activities. Custom built and designed by noted Chicago architect W.K. Johnston whom also designed Dimnet Chapel on Hope's campus. Great central location in town! Entire house has beautiful hardwood floors, 9 foot ceilings & a nice fireplace. 4 bdrms up with 2 full baths, 3rd floor ready for finishing. Main floor has a stunning formal entry, open stairwell, den/possible 5th bdrm, formal living room/dining room, 4 season porch, kitchen, 1/2 bath & laundry. Extra large corner lot 82' x 132', Japanese Garden, 2 stall detached garage & 2 driveways. Tons of closets and full bsmnt for extra storage. Let your imagination go. Sold as is.
Location
State MI
County Ottawa
Area Holland/Saugatuck - H
Direction SE corner of 12th and Pine. Take River or Pine to address west of River.
Rooms
Basement Full
Interior
Interior Features Broadband, Garage Door Opener, Eat-in Kitchen, Pantry
Heating Forced Air
Cooling Central Air
Flooring Ceramic Tile, Wood
Fireplaces Number 1
Fireplaces Type Living Room
Fireplace true
Window Features Replacement,Garden Window
Appliance Built in Oven, Cooktop, Dishwasher, Dryer, Oven, Range, Refrigerator, Washer
Exterior
Parking Features Detached
Garage Spaces 2.0
Fence Fenced Back
Utilities Available Phone Available, Natural Gas Available, Electricity Available, Cable Available, Phone Connected, Natural Gas Connected, Cable Connected, Storm Sewer
View Y/N No
Roof Type Composition,Rubber
Street Surface Paved
Porch Patio, Porch(es)
Garage Yes
Building
Lot Description Corner Lot
Story 3
Sewer Public
Water Public
Architectural Style Cape Cod
Structure Type Wood Siding
New Construction No
Schools
School District Holland
Others
Tax ID 701629376001
Acceptable Financing Cash, Conventional
Listing Terms Cash, Conventional
Read Less
Bought with Jaqua Realtors
GET MORE INFORMATION





