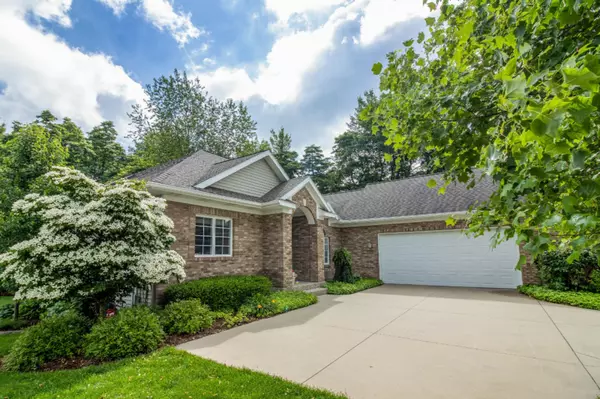For more information regarding the value of a property, please contact us for a free consultation.
15007 Silver Fir Drive Holland, MI 49424
Want to know what your home might be worth? Contact us for a FREE valuation!

Our team is ready to help you sell your home for the highest possible price ASAP
Key Details
Property Type Single Family Home
Sub Type Single Family Residence
Listing Status Sold
Purchase Type For Sale
Square Footage 1,796 sqft
Price per Sqft $197
Municipality Park Twp
MLS Listing ID 19035728
Sold Date 10/31/19
Style Ranch
Bedrooms 4
Full Baths 3
HOA Fees $7/ann
HOA Y/N true
Year Built 2006
Annual Tax Amount $4,283
Tax Year 2019
Lot Size 0.360 Acres
Acres 0.36
Lot Dimensions 31x157.9x153.27x164.77
Property Sub-Type Single Family Residence
Property Description
Custom built ranch home located in the desirable Timberline Acres West neighborhood! Spacious open concept main floor includes a dining area, modern kitchen with granite countertops, breakfast nook and living room complete with a fireplace. The main floor master bedroom features an extra large walk-in
closet and spacious bathroom with a jacuzzi tub and walk-in tiled shower. Two additional bedrooms and one full bath round out the first floor. The bright and airy lower level includes a large recreational space complete with a bar, an office, a bedroom and a full bathroom, as well as daylight windows and 9 foot
ceilings throughout. The home is set on a beautiful, professionally landscaped, wooded lot. Timberline Acres West is located just minutes from Holland beaches, parks and trails. Come check it out today!
Location
State MI
County Ottawa
Area Holland/Saugatuck - H
Direction US-31 to Riley, West to 152nd, South to Silver Fir Drive to address.
Rooms
Basement Daylight, Full
Interior
Interior Features Ceiling Fan(s), Garage Door Opener, Eat-in Kitchen
Heating Forced Air
Cooling Central Air
Fireplaces Number 2
Fireplaces Type Living Room, Primary Bedroom
Fireplace true
Window Features Screens,Insulated Windows
Appliance Disposal, Dryer, Oven, Range, Refrigerator, Washer
Exterior
Parking Features Attached
Garage Spaces 2.0
Utilities Available Natural Gas Connected
View Y/N No
Roof Type Composition
Street Surface Paved
Porch Deck
Garage Yes
Building
Lot Description Wooded
Story 1
Sewer Public
Water Public
Architectural Style Ranch
Structure Type Brick,Vinyl Siding
New Construction No
Schools
School District West Ottawa
Others
HOA Fee Include Other
Tax ID 701513114010
Acceptable Financing Cash, Conventional
Listing Terms Cash, Conventional
Read Less
Bought with Jaqua, REALTORS
GET MORE INFORMATION





