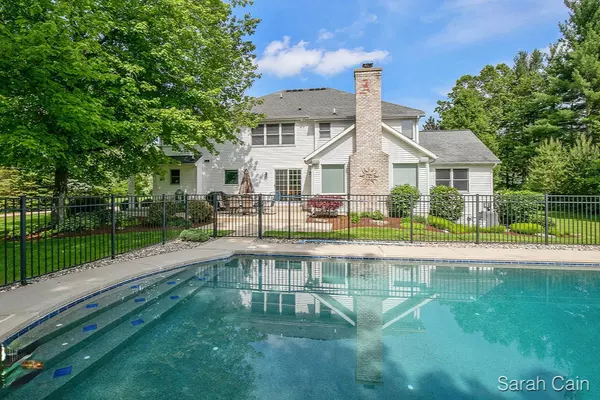For more information regarding the value of a property, please contact us for a free consultation.
8605 WoodLand Forest SE Drive Alto, MI 49302
Want to know what your home might be worth? Contact us for a FREE valuation!

Our team is ready to help you sell your home for the highest possible price ASAP
Key Details
Property Type Single Family Home
Sub Type Single Family Residence
Listing Status Sold
Purchase Type For Sale
Square Footage 3,475 sqft
Price per Sqft $156
Municipality Caledonia Twp
MLS Listing ID 19032561
Sold Date 10/23/19
Style Traditional
Bedrooms 5
Full Baths 5
Half Baths 1
HOA Fees $34/mo
HOA Y/N true
Year Built 1998
Annual Tax Amount $6,800
Tax Year 2019
Lot Size 2.040 Acres
Acres 2.04
Lot Dimensions 293 x 391 x 231 x 354
Property Sub-Type Single Family Residence
Property Description
Custom Built home w/ new roof, 4+ Bedrooms and 7 Bath on just over 2 Private acres w/a 3 Stall garage, Pool and Pole Barn/Guest House. Open Kitchen w/ plenty of cabinet/counter space w/ center island, updated appliances & granite counters. Great room has fireplace & oversize windows. FDR & 2 Flex Rooms finish the main floor. Master Suite has double walk-in closets with plenty of natural light, bathroom has walk in shower, whirlpool tub and 2 vanities. 3 Additional bedroom suites with attached baths. Lower level has media room, Recreation room with wet bar,workout room & full bath. ADDITIONAL GARAGE: Insulated 44' x 44' with Motorhome storage and upper level living space/flex room with bath. Hide-away wet bar w/ roll-up door, wood stove, cable, floor drain, water heated
furnace, centra central air, knotty pin and hardwood flooring in upper loft. Fenced Heated Swimming Pool, Garden area, concrete driveway, underground sprinkling, wired for generator, Natural Gas, central vacuum, gas line for grill. Too many features to list.
Location
State MI
County Kent
Area Grand Rapids - G
Direction Broadway to 84th Street East past Whitneyville Road to Woodland Forest South to home.
Rooms
Other Rooms Pole Barn
Basement Daylight, Full, Walk-Out Access
Interior
Interior Features Ceiling Fan(s), Garage Door Opener, Gas/Wood Stove, Guest Quarters, Humidifier, Wet Bar, Whirlpool Tub, Kitchen Island, Eat-in Kitchen, Pantry
Heating Forced Air
Cooling Central Air
Flooring Ceramic Tile, Stone, Wood
Fireplaces Number 1
Fireplaces Type Family Room, Gas Log
Fireplace true
Window Features Low-Emissivity Windows,Screens,Insulated Windows,Window Treatments
Appliance Built in Oven, Dishwasher, Disposal, Dryer, Microwave, Range, Refrigerator, Washer, Water Softener Owned
Exterior
Parking Features Detached, Attached
Garage Spaces 5.0
Fence Fenced Back
Pool In Ground, Cabana
Utilities Available Phone Connected, Natural Gas Connected, Cable Connected
View Y/N No
Roof Type Composition
Street Surface Paved
Handicap Access 36 Inch Entrance Door, 36' or + Hallway, Accessible M Flr Half Bath, Accessible Mn Flr Full Bath, Covered Entrance
Porch Patio
Garage Yes
Building
Lot Description Level, Recreational, Tillable, Wooded, Cul-De-Sac
Story 3
Sewer Septic Tank
Water Well
Architectural Style Traditional
Structure Type Concrete,Stucco
New Construction No
Schools
School District Caledonia
Others
HOA Fee Include Snow Removal
Tax ID 412324100053
Acceptable Financing Cash, FHA, VA Loan, Rural Development, MSHDA, Conventional
Listing Terms Cash, FHA, VA Loan, Rural Development, MSHDA, Conventional
Read Less
Bought with Greenridge Realty (EGR)
GET MORE INFORMATION





