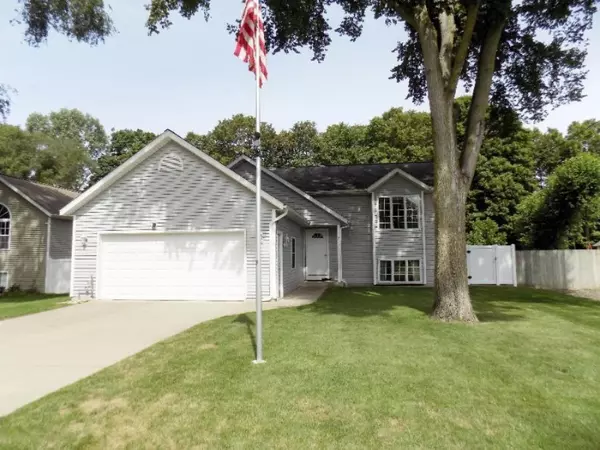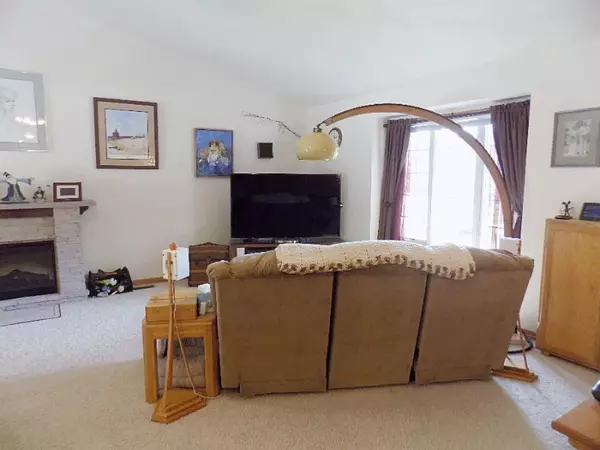For more information regarding the value of a property, please contact us for a free consultation.
277 W 36th Street Holland, MI 49423
Want to know what your home might be worth? Contact us for a FREE valuation!

Our team is ready to help you sell your home for the highest possible price ASAP
Key Details
Property Type Single Family Home
Sub Type Single Family Residence
Listing Status Sold
Purchase Type For Sale
Square Footage 1,040 sqft
Price per Sqft $206
Municipality Holland City
MLS Listing ID 19042507
Sold Date 10/18/19
Style Bi-Level
Bedrooms 4
Full Baths 2
Year Built 2002
Annual Tax Amount $3,432
Tax Year 2019
Lot Size 0.299 Acres
Acres 0.3
Lot Dimensions 70 x 129
Property Sub-Type Single Family Residence
Property Description
Beautiful 4 bedrooms, 2 full baths home with cathedral ceilings & quartz countertops. Main floor is an open concept living room, kitchen & dining. Full bath with walk-in Jacuzzi tub. Finished basement w/family room, 2 bedrooms, large full bath with walk-in closet. Take a step outside and enjoy the upper deck for that morning coffee. Stroll down to the lower deck and screen room for entertaining or some quiet time. The backyard is completely fenced and night time LED lighting around the perimeter. The storage shed is complete with electrical a great workshop. The garage is finished, heated, above garage storage, central vacuum and air compressor. Quiet & Private...this home has it all and more! Great central location on Hollands South Side at the end of a cul-de-sac lined with mature trees
Location
State MI
County Allegan
Area Holland/Saugatuck - H
Direction S. Washington to 36th St, W to address.
Rooms
Other Rooms Shed(s)
Basement Daylight, Full
Interior
Interior Features Ceiling Fan(s), Central Vacuum, Garage Door Opener, Humidifier, Whirlpool Tub, Kitchen Island, Eat-in Kitchen
Heating Forced Air
Cooling Central Air
Flooring Ceramic Tile, Laminate
Fireplace false
Window Features Screens,Insulated Windows,Window Treatments
Appliance Dishwasher, Disposal, Microwave, Oven, Range, Refrigerator, Water Softener Owned
Exterior
Exterior Feature Scrn Porch
Parking Features Attached
Garage Spaces 2.0
Fence Fenced Back
Utilities Available Phone Available, Natural Gas Available, Electricity Available, Cable Available, Phone Connected, Natural Gas Connected, Broadband
View Y/N No
Roof Type Composition
Street Surface Paved
Porch Deck
Garage Yes
Building
Lot Description Wooded, Cul-De-Sac
Story 2
Sewer Public
Water Public
Architectural Style Bi-Level
Structure Type Vinyl Siding
New Construction No
Schools
School District Holland
Others
Tax ID 035030206200101
Acceptable Financing Cash, FHA, VA Loan, MSHDA, Conventional
Listing Terms Cash, FHA, VA Loan, MSHDA, Conventional
Read Less
Bought with West Edge Real Estate
GET MORE INFORMATION





