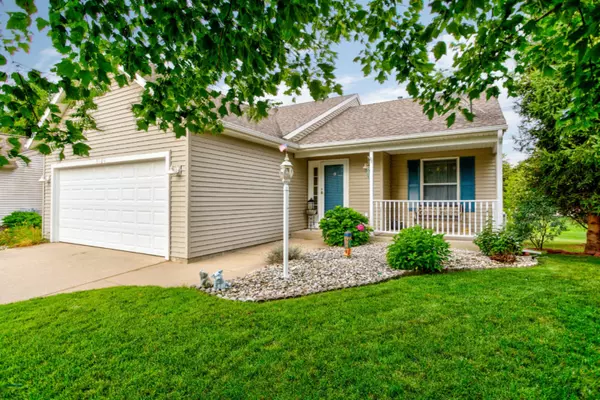For more information regarding the value of a property, please contact us for a free consultation.
3121 Roberts Way Holland, MI 49424
Want to know what your home might be worth? Contact us for a FREE valuation!

Our team is ready to help you sell your home for the highest possible price ASAP
Key Details
Property Type Single Family Home
Sub Type Single Family Residence
Listing Status Sold
Purchase Type For Sale
Square Footage 1,070 sqft
Price per Sqft $212
Municipality Holland Twp
MLS Listing ID 19040752
Sold Date 09/25/19
Style Quad-Level
Bedrooms 4
Full Baths 2
HOA Fees $14/ann
HOA Y/N true
Year Built 1996
Annual Tax Amount $2,237
Tax Year 2018
Lot Size 7,841 Sqft
Acres 0.18
Lot Dimensions 60 x 130
Property Sub-Type Single Family Residence
Property Description
This beautiful quad-level home in the Riley Ridge neighborhood is ready for its new owner. The home has been updated from top to bottom with fresh paint, new hardwood floors, and beautiful stainless steel appliances. It offers a fenced-in backyard and underground sprinkling. Great north side Holland location, close to shopping, restaurants, & more!
Location
State MI
County Ottawa
Area Holland/Saugatuck - H
Direction Take Riley East of 120th to Roberts Way, then South to address
Rooms
Basement Full, Walk-Out Access
Interior
Interior Features Kitchen Island
Heating Forced Air
Cooling Central Air
Fireplaces Number 1
Fireplaces Type Family Room
Fireplace true
Window Features Screens,Insulated Windows
Appliance Dishwasher, Dryer, Microwave, Range, Refrigerator, Washer
Exterior
Parking Features Attached
Garage Spaces 2.0
Fence Fenced Back
Utilities Available Phone Available, Natural Gas Available, Electricity Available, Cable Available, Natural Gas Connected, Cable Connected, Broadband
Amenities Available Pets Allowed, Playground
View Y/N No
Roof Type Composition
Street Surface Paved
Porch Deck, Porch(es)
Garage Yes
Building
Story 2
Sewer Public
Water Public
Architectural Style Quad-Level
Structure Type Vinyl Siding
New Construction No
Schools
School District West Ottawa
Others
Tax ID 701615201008
Acceptable Financing Cash, FHA, VA Loan, Conventional
Listing Terms Cash, FHA, VA Loan, Conventional
Read Less
Bought with Coldwell Banker Woodland Schmidt
GET MORE INFORMATION





