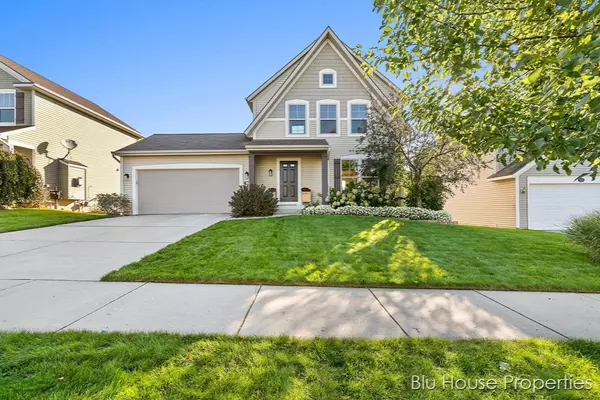For more information regarding the value of a property, please contact us for a free consultation.
7958 Blain Meadow SE Court Byron Center, MI 49315
Want to know what your home might be worth? Contact us for a FREE valuation!

Our team is ready to help you sell your home for the highest possible price ASAP
Key Details
Property Type Single Family Home
Sub Type Single Family Residence
Listing Status Sold
Purchase Type For Sale
Square Footage 1,344 sqft
Price per Sqft $191
Municipality Gaines Twp
MLS Listing ID 19049720
Sold Date 11/08/19
Style Other
Bedrooms 3
Full Baths 3
Half Baths 1
HOA Fees $425
HOA Y/N true
Year Built 2008
Annual Tax Amount $2,791
Tax Year 2018
Lot Size 0.400 Acres
Acres 0.4
Lot Dimensions 58 X131
Property Sub-Type Single Family Residence
Property Description
Welcome Home to 7958 Blain Meadow in Cook's Crossing, Byron Center Schools! 3 Beds, 3.5 Baths including a master en suite. The charm never stops at this modern, unique home in a beautiful neighborhood! Walk past the lush landscaping into your own retreat, featuring an open kitchen with stainless steel appliances and a large island adjacent to a roomy dining area. Sliding glass doors lead to the rear deck, and the walkout basement looks out at a cozy brick patio and fire pit in the back yard. Don't let this one get away, schedule a private showing today! Offers to be reviewed on Monday.
Location
State MI
County Kent
Area Grand Rapids - G
Direction Follow US-131 S to 76th St SW in Cutlerville. Take exit 75 from US-131 S Continue on 76th St SW. Drive to Blain Meadow Ct SE in Gaines Township
Rooms
Basement Walk-Out Access
Interior
Interior Features Center Island, Eat-in Kitchen, Pantry
Heating Forced Air
Cooling Central Air
Fireplace false
Appliance Dishwasher, Dryer, Microwave, Oven, Range, Refrigerator, Washer
Exterior
Parking Features Attached
Garage Spaces 2.0
View Y/N No
Roof Type Composition
Porch Deck
Garage Yes
Building
Lot Description Sidewalk
Story 2
Sewer Public
Water Public
Architectural Style Other
Structure Type Vinyl Siding
New Construction No
Schools
School District Byron Center
Others
HOA Fee Include Snow Removal
Tax ID 412217120026
Acceptable Financing Cash, FHA, VA Loan, MSHDA, Conventional
Listing Terms Cash, FHA, VA Loan, MSHDA, Conventional
Read Less
Bought with Keller Williams GR East
GET MORE INFORMATION





