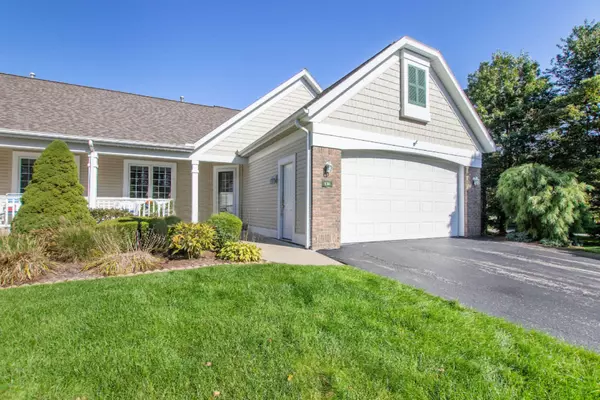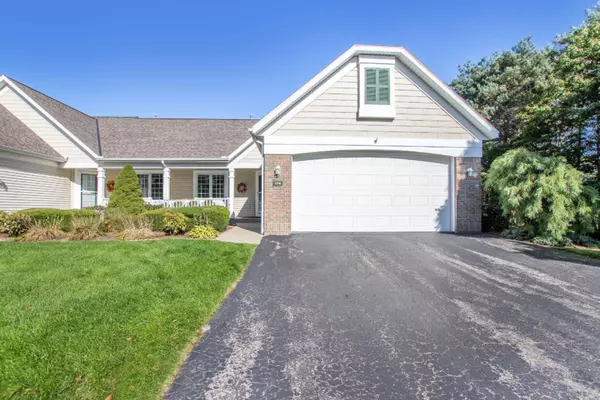For more information regarding the value of a property, please contact us for a free consultation.
494 Timberlake W Drive Holland, MI 49424
Want to know what your home might be worth? Contact us for a FREE valuation!

Our team is ready to help you sell your home for the highest possible price ASAP
Key Details
Property Type Condo
Sub Type Condominium
Listing Status Sold
Purchase Type For Sale
Square Footage 1,383 sqft
Price per Sqft $198
Municipality Park Twp
MLS Listing ID 19049245
Sold Date 11/25/19
Style Ranch
Bedrooms 3
Full Baths 2
Half Baths 1
HOA Fees $280/mo
HOA Y/N true
Year Built 2004
Annual Tax Amount $3,957
Tax Year 2019
Lot Dimensions Condo
Property Sub-Type Condominium
Property Description
Welcome home to Waterway Pines condominiums. This 3 bedroom, 2.5 bath, end unit in one of Holland's most sought after communities with water access. The kitchen has top of the line stainless steel appliances, large pantry, drop in sink, tile backsplash, above and below cabinet lighting with a large snack bar. Living room showcases vaulted ceiling with a beautiful corner gas fireplace. Enjoy all the seasons in the 4 seasons room with a slider to a private deck and back yard. The master suite includes a private bathroom, walk-in closet and laundry room. Main level also features large foyer, 2nd bedroom, powder room, and save energy with the Nest thermostat. Lower level includes, 3rd bedroom, 2nd full bath and a beautiful family room plus bonus room perfect for a home gym or craft area. Need more space? The garage attic has plenty of room with a pull-down ladder and shelving. Call to schedule a showing today! Need more space? The garage attic has plenty of room with a pull-down ladder and shelving. Call to schedule a showing today!
Location
State MI
County Ottawa
Area Holland/Saugatuck - H
Direction West on James St between 152nd and 160th, turn left/south off James into Waterway Pines, at stop sign take a right and home will be first on your right.
Rooms
Basement Daylight
Interior
Interior Features Ceiling Fan(s), Garage Door Opener, Pantry
Heating Forced Air
Cooling Central Air
Fireplaces Number 1
Fireplaces Type Gas Log, Living Room
Fireplace true
Window Features Screens,Insulated Windows,Window Treatments
Appliance Dishwasher, Disposal, Dryer, Oven, Range, Refrigerator, Washer
Exterior
Parking Features Attached
Garage Spaces 2.0
Utilities Available Natural Gas Connected, Cable Connected
Amenities Available End Unit
Waterfront Description Pond
View Y/N No
Roof Type Composition
Street Surface Paved
Porch Deck, Porch(es)
Garage Yes
Building
Lot Description Corner Lot, Wooded
Story 2
Sewer Public
Water Public
Architectural Style Ranch
Structure Type Brick,Vinyl Siding
New Construction No
Schools
School District West Ottawa
Others
HOA Fee Include Water,Trash,Snow Removal,Sewer,Lawn/Yard Care
Tax ID 701523210106
Acceptable Financing Cash, FHA, VA Loan, MSHDA, Conventional
Listing Terms Cash, FHA, VA Loan, MSHDA, Conventional
Read Less
Bought with Redfin Corporation
GET MORE INFORMATION





