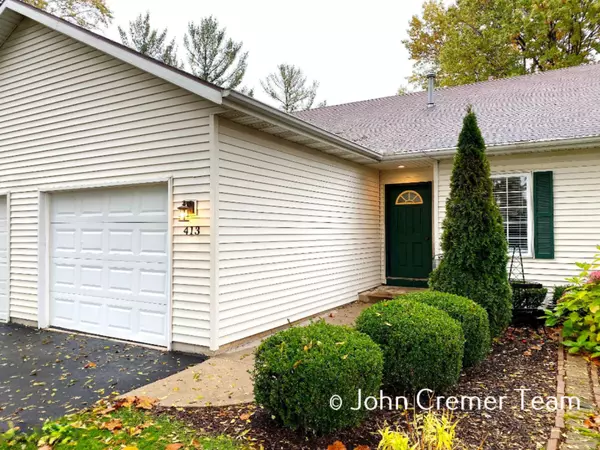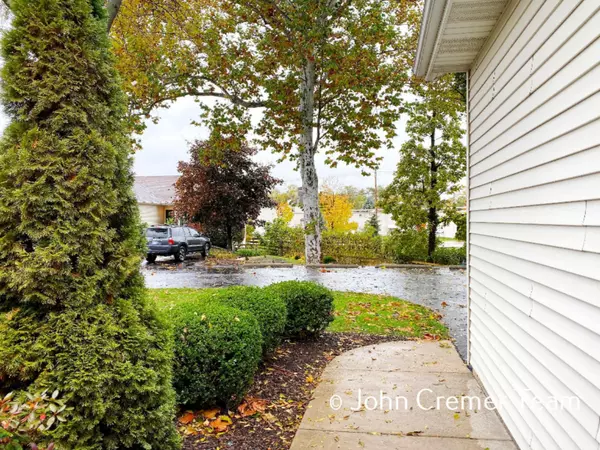For more information regarding the value of a property, please contact us for a free consultation.
413 Lincoln Ridge Drive #21 Holland, MI 49423
Want to know what your home might be worth? Contact us for a FREE valuation!

Our team is ready to help you sell your home for the highest possible price ASAP
Key Details
Property Type Condo
Sub Type Condominium
Listing Status Sold
Purchase Type For Sale
Square Footage 797 sqft
Price per Sqft $191
Municipality Holland City
MLS Listing ID 19053156
Sold Date 11/25/19
Style Ranch
Bedrooms 2
Full Baths 2
HOA Fees $160/mo
HOA Y/N true
Year Built 1996
Annual Tax Amount $1,987
Tax Year 2019
Property Sub-Type Condominium
Property Description
Rare Find! Super sharp, remodeled, 2 bed, 2 bath, daylight ranch condo w/one car attached garage in the Lincoln Ridge Condo Association for under $150K! Features an open floor plan, cathedral ceiling living/dining area, white kitchen cabinetry, custom snack bar countertop & bench. The spacious main floor master bedroom, main floor bathroom with glass shower, & main floor laundry are very convenient. The master bedroom & living room boast a completely private covered deck with a view only of the yard & row of arbor vitae privacy trees behind! The daylight level boasts a 2nd bed, 2nd bath, & large family/rec room perfect for making memories with those you love. association playground across the street! All appliances included!
Location
State MI
County Ottawa
Area Holland/Saugatuck - H
Direction E 16th St to Lincoln Ave, 1/2 block S to Association private entry, E on Lincoln Ridge Dr then N to condo
Rooms
Basement Daylight
Interior
Interior Features Garage Door Opener
Heating Forced Air
Cooling Central Air
Fireplace false
Window Features Insulated Windows,Window Treatments
Appliance Dishwasher, Disposal, Dryer, Microwave, Oven, Range, Refrigerator, Washer
Exterior
Exterior Feature Play Equipment
Parking Features Attached
Garage Spaces 1.0
Utilities Available Phone Connected, Natural Gas Connected, Cable Connected, Storm Sewer
Amenities Available Playground
View Y/N No
Roof Type Composition
Street Surface Paved
Handicap Access 36 Inch Entrance Door, 42 in or + Hallway
Porch Deck
Garage Yes
Building
Lot Description Sidewalk, Wooded, Cul-De-Sac
Story 1
Sewer Public
Water Public
Architectural Style Ranch
Structure Type Vinyl Siding
New Construction No
Schools
School District Holland
Others
HOA Fee Include Trash,Snow Removal,Lawn/Yard Care
Tax ID 701633106721
Acceptable Financing Cash, Conventional
Listing Terms Cash, Conventional
Read Less
Bought with Keller Williams Rivertown
GET MORE INFORMATION





