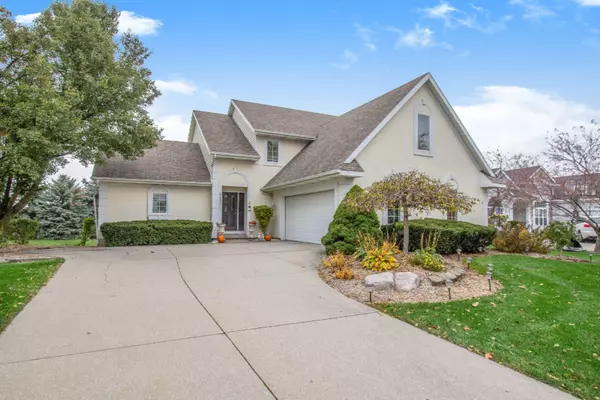For more information regarding the value of a property, please contact us for a free consultation.
6627 Crystal Downes SE Drive Caledonia, MI 49316
Want to know what your home might be worth? Contact us for a FREE valuation!

Our team is ready to help you sell your home for the highest possible price ASAP
Key Details
Property Type Single Family Home
Sub Type Single Family Residence
Listing Status Sold
Purchase Type For Sale
Square Footage 2,178 sqft
Price per Sqft $140
Municipality Gaines Twp
MLS Listing ID 19052635
Sold Date 11/22/19
Style Traditional
Bedrooms 4
Full Baths 2
Half Baths 1
Year Built 1993
Annual Tax Amount $2,895
Tax Year 2019
Lot Size 0.400 Acres
Acres 0.4
Lot Dimensions 77'x 158' x 117' x 170'
Property Sub-Type Single Family Residence
Property Description
Beautiful 4 bedroom, 2 1/2 bath home with main floor master bedroom suite with his/her walk-in closets and jacuzzi tub, 3 additional large bedrooms on the 2nd floor including a sitting or office area. Huge kitchen with pantry, snack bar and granite counter-tops. Other features include living room with fireplace, built-ins, main floor laundry, new paint throughout the home, large deck, underground sprinkling with many trees and professional landscaping. Brand new furnace & water heater. Finished space in the lower level with a non-conforming bedroom/office. New carpet int he basement. Basement is also plumbed for future bath and room to add another bedroom or expand the living space, if needed. Great location close to shopping, highways.
Location
State MI
County Kent
Area Grand Rapids - G
Direction Kalamazoo Ave to 68th St. East on 68th Street. North (west) on Crystal Downes Dr. House on left toward the end of the cul de sac.
Rooms
Basement Full
Interior
Interior Features Garage Door Opener, Eat-in Kitchen
Heating Forced Air
Cooling Central Air
Flooring Wood
Fireplaces Number 1
Fireplaces Type Living Room
Fireplace true
Appliance Cooktop, Dishwasher, Dryer, Microwave, Oven, Refrigerator, Washer
Exterior
Parking Features Attached
Garage Spaces 2.0
Fence Fenced Back
View Y/N No
Roof Type Composition
Porch Deck
Garage Yes
Building
Lot Description Cul-De-Sac
Story 2
Sewer Public
Water Public
Architectural Style Traditional
Structure Type Stucco
New Construction No
Schools
School District Kentwood
Others
Tax ID 412204351044
Acceptable Financing Cash, FHA, VA Loan, Conventional
Listing Terms Cash, FHA, VA Loan, Conventional
Read Less
Bought with RE/MAX United (Beltline)
GET MORE INFORMATION





