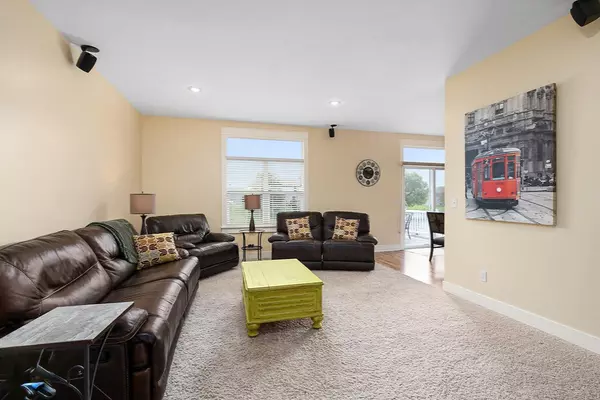For more information regarding the value of a property, please contact us for a free consultation.
2787 Riley Ridge Road Holland, MI 49424
Want to know what your home might be worth? Contact us for a FREE valuation!

Our team is ready to help you sell your home for the highest possible price ASAP
Key Details
Property Type Single Family Home
Sub Type Single Family Residence
Listing Status Sold
Purchase Type For Sale
Square Footage 1,220 sqft
Price per Sqft $221
Municipality Holland Twp
MLS Listing ID 19051426
Sold Date 01/27/20
Style Ranch
Bedrooms 3
Full Baths 2
Half Baths 1
HOA Fees $14/ann
HOA Y/N true
Year Built 2005
Annual Tax Amount $3,282
Tax Year 2019
Lot Size 9,261 Sqft
Acres 0.21
Lot Dimensions 53x128x85x154
Property Sub-Type Single Family Residence
Property Description
Gorgeous ranch home in the Riley Ridge neighborhood, on association lake is a must see! This home is full of custom touches throughout. The main floor features a large open living room with cozy gas fireplace and views of the lake, the dining room opens onto a back deck with stairs that lead down to a stone patio great for outdoor entertaining during the warmer seasons. The kitchen has solid wood cabinetry, offering storage for all your kitchen gadgets. The master bedroom also offers views of the water. A second bedroom, laundry, guest bath, and two car attached garage finish off the space on the main level. The lower level is finished with an additional bedroom and full bath, as well as living / game room area & custom tiled wet bar area.
Location
State MI
County Ottawa
Area Holland/Saugatuck - H
Direction US 31 to Riley, East past 120th Ave to Sunrise Ave, South to Riley Ridge Rd, east to property address.
Rooms
Basement Daylight, Full
Interior
Interior Features Eat-in Kitchen, Pantry
Heating Forced Air
Cooling Central Air
Fireplaces Number 1
Fireplaces Type Living Room
Fireplace true
Window Features Insulated Windows
Appliance Dishwasher, Disposal, Microwave
Exterior
Parking Features Attached
Garage Spaces 2.0
Utilities Available Natural Gas Connected
View Y/N No
Roof Type Composition
Street Surface Paved
Porch Deck, Patio
Garage Yes
Building
Story 1
Sewer Public
Water Public
Architectural Style Ranch
Structure Type Vinyl Siding
New Construction No
Schools
School District West Ottawa
Others
HOA Fee Include Other
Tax ID 701615195004
Acceptable Financing Cash, Conventional
Listing Terms Cash, Conventional
Read Less
Bought with Coldwell Banker Woodland Schmidt
GET MORE INFORMATION





