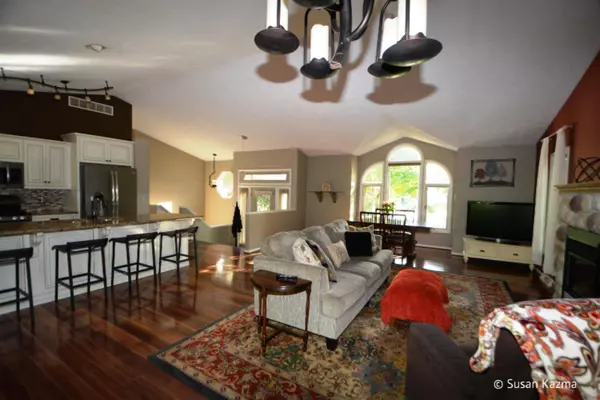For more information regarding the value of a property, please contact us for a free consultation.
4128 White Pine Drive Dorr, MI 49323
Want to know what your home might be worth? Contact us for a FREE valuation!

Our team is ready to help you sell your home for the highest possible price ASAP
Key Details
Property Type Single Family Home
Sub Type Single Family Residence
Listing Status Sold
Purchase Type For Sale
Square Footage 1,310 sqft
Price per Sqft $213
Municipality Dorr Twp
MLS Listing ID 19045729
Sold Date 10/28/19
Style Ranch
Bedrooms 3
Full Baths 2
Half Baths 1
Year Built 1992
Annual Tax Amount $2,500
Tax Year 2019
Lot Size 1.000 Acres
Acres 1.0
Lot Dimensions irregular
Property Sub-Type Single Family Residence
Property Description
Custom built & a step above. Park like yard w trees, waterfall, & storage building create an enjoyable environment. Front door is flanked by sidelights & a transom window above. The living room w faux fireplace brings beauty of outside inside through the arched radius casement windows. Beautiful angles, design, casement windows, & lighting make this home a stand out. Ample dining area w slider looks out the back yard to an expansive deck w park like views. Upgraded kitchen w center island, stainless steel appliances, Certified glazed Coconut / Cotton Maple cabinets; Cambria Quartz counter tops, glass tiled back splash & high end hardware. Master bedroom w en suite on the main floor. Lower level has slider that walk out to the yard, ''mini kitchen/ wet bar'' & 2 generous bedrooms 5 circuit transfer switch on the electrical panel. There is an exterior outlet that you plug a generator to. During a power outage, this allows select outlets and lights, water pump, refrigerator, and furnace to run. Offers to be reviewed after the 1st business day after the open house. 5 circuit transfer switch on the electrical panel. There is an exterior outlet that you plug a generator to. During a power outage, this allows select outlets and lights, water pump, refrigerator, and furnace to run. Offers to be reviewed after the 1st business day after the open house.
Location
State MI
County Allegan
Area Grand Rapids - G
Direction 142nd ave to Ponderosa, South on Ponderosa to White Pine Dr , East to house.
Rooms
Other Rooms Shed(s), Pole Barn
Basement Full, Walk-Out Access
Interior
Interior Features Garage Door Opener, Wet Bar, Center Island
Heating Forced Air
Cooling Central Air
Fireplace false
Window Features Screens
Appliance Dishwasher, Dryer, Microwave, Oven, Range, Refrigerator, Washer, Water Softener Owned
Exterior
Parking Features Attached
Garage Spaces 2.0
View Y/N No
Roof Type Composition
Street Surface Paved
Porch Deck, Patio
Garage Yes
Building
Lot Description Wooded, Rolling Hills
Story 1
Sewer Septic Tank
Water Well
Architectural Style Ranch
Structure Type Brick,Vinyl Siding
New Construction No
Schools
School District Wayland
Others
Tax ID 030529406700
Acceptable Financing Cash, FHA, VA Loan, Conventional
Listing Terms Cash, FHA, VA Loan, Conventional
Read Less
Bought with Keller Williams GR East
GET MORE INFORMATION





