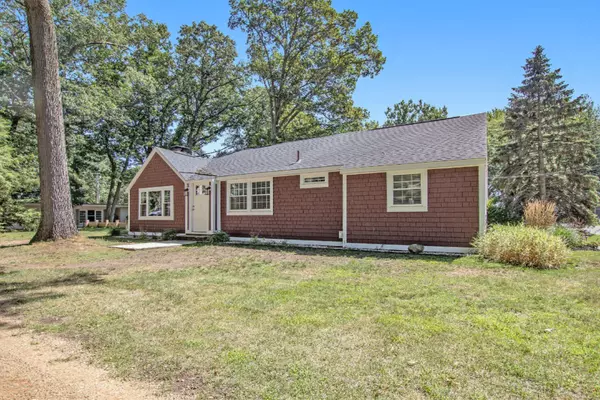For more information regarding the value of a property, please contact us for a free consultation.
1950 Forest Drive Holland, MI 49424
Want to know what your home might be worth? Contact us for a FREE valuation!

Our team is ready to help you sell your home for the highest possible price ASAP
Key Details
Property Type Single Family Home
Sub Type Single Family Residence
Listing Status Sold
Purchase Type For Sale
Square Footage 1,826 sqft
Price per Sqft $195
Municipality Park Twp
MLS Listing ID 19041988
Sold Date 09/27/19
Style Cape Cod
Bedrooms 3
Full Baths 2
HOA Fees $12/ann
HOA Y/N true
Year Built 1950
Annual Tax Amount $4,684
Tax Year 2018
Lot Size 8,002 Sqft
Acres 0.18
Lot Dimensions 100 X 80
Property Sub-Type Single Family Residence
Property Description
Freshly remodeled cottage with Lake Macatawa Access. Chippewa Resort Neighborhood. This home features 3 bedrooms, 2 full bathrooms, a large deck out the back, as well as a spacious patio. On a corner lot which helps with parking and privacy from neighbors. Granite counter tops in the kitchen and fresh paint throughout. Newer flooring, windows, AC, and light fixtures. Fire place. Close to the State Park, Mt. Pisgah, bikes paths, and the boat launch. Willing to sell the house furnished. Exceptional rental income! VRBO History! Year to date the house has already generated $38,000 in rental income!
Location
State MI
County Ottawa
Area Holland/Saugatuck - H
Direction Ottawa Beach Road, West to Spruce, South to Forest Drive.
Rooms
Basement Crawl Space
Interior
Interior Features Eat-in Kitchen
Heating Forced Air
Cooling Central Air, Wall Unit(s)
Fireplaces Number 1
Fireplaces Type Living Room
Fireplace true
Window Features Replacement
Appliance Dishwasher, Disposal, Dryer, Microwave, Range, Refrigerator, Washer
Exterior
Utilities Available Natural Gas Connected, Cable Connected
Waterfront Description Lake
View Y/N No
Roof Type Composition
Porch Deck, Patio
Garage No
Building
Lot Description Corner Lot, Level
Story 2
Sewer Public
Water Public
Architectural Style Cape Cod
Structure Type Vinyl Siding
New Construction No
Schools
School District West Ottawa
Others
Tax ID 701527381001
Acceptable Financing Cash, FHA, VA Loan, Conventional
Listing Terms Cash, FHA, VA Loan, Conventional
Read Less
Bought with Coldwell Banker Woodland Schmidt
GET MORE INFORMATION





