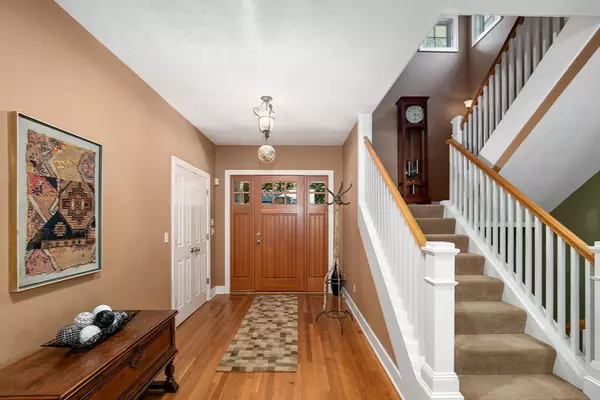For more information regarding the value of a property, please contact us for a free consultation.
6424 Hidden Hollow Lane Holland, MI 49423
Want to know what your home might be worth? Contact us for a FREE valuation!

Our team is ready to help you sell your home for the highest possible price ASAP
Key Details
Property Type Single Family Home
Sub Type Single Family Residence
Listing Status Sold
Purchase Type For Sale
Square Footage 3,525 sqft
Price per Sqft $167
Municipality Laketown Twp
MLS Listing ID 19047510
Sold Date 01/06/20
Style Traditional
Bedrooms 5
Full Baths 3
Half Baths 1
HOA Fees $55/ann
HOA Y/N true
Year Built 2002
Annual Tax Amount $7,254
Tax Year 2019
Lot Size 0.523 Acres
Acres 0.52
Lot Dimensions 120 x 190
Property Sub-Type Single Family Residence
Property Description
This home is a must see! Incredibly well maintained, distinctive, custom built home with many amenities. Some of the fabulous features include: fire-safe room, full house generator, remote security controlling lighting, temperature, locking, and video surveillance. Heated garage with new epoxy garage floor, wrap around Trex deck, and all new siding. It is located on Holland's South Side, just minutes from Lake Macatawa and Lake Michigan. Nestled on a beautifully landscaped 1/2 acre, with an enchanting back yard, on a quiet, cul-de-sac street. Almost 5,000 square feet of finished, luxurious living space. Efficient main floor living includes an office, laundry, three season room, a spacious owner's suite, large walk-in shower, double sinks and plenty of closet space The kitchen boasts a massive island, (13 feet across), granite, and a brand new cooktop. Garage entry mudroom features built-in lockers, large closet, easy access to half bath and laundry room.Living room features 12 foot ceiling opening to the kitchen and dining area. Three season room opens up from the dining room with easy access to wrap around decks with new Trex decking overlooking a gorgeous back yard. Upstairs, you will find 3 large bedrooms and a full bath. The finished daylight full basement provides great additional living space including a guest suite, a full bath, a large kitchenette, rec room, large storage room/exercise space, a fire safe room, and steps up to the garage. The garage deserves it's own attention with it's own heat, new epoxy floors, and loads of storage. There is also access to the large attic and the basement from the garage. The exterior is just as impressive with all new siding and exquisitely landscaped with multiple decks and charming fire pit. A new air conditioner and a full house generator is included. This home is a delight, located close by Marinas, parks, and bike paths.
Location
State MI
County Allegan
Area Holland/Saugatuck - H
Direction West on 32nd St, South on 64th St, West on Hidden Hollow.
Rooms
Basement Daylight, Full
Interior
Interior Features Air Cleaner, Garage Door Opener, Generator, Humidifier, Security System, Wet Bar, Wood Floor, Kitchen Island, Eat-in Kitchen, Pantry
Heating Forced Air
Cooling Central Air
Fireplaces Number 1
Fireplaces Type Living Room
Fireplace true
Window Features Low-Emissivity Windows,Insulated Windows
Appliance Washer, Refrigerator, Oven, Microwave, Dryer, Disposal, Dishwasher, Cooktop, Built in Oven
Exterior
Exterior Feature Patio, Deck(s), 3 Season Room
Parking Features Attached
Garage Spaces 3.0
Utilities Available Phone Available, Natural Gas Available, Electricity Available, Cable Available, Phone Connected, Natural Gas Connected, Cable Connected, Storm Sewer, Public Water, Public Sewer, Broadband
View Y/N No
Street Surface Paved
Garage Yes
Building
Lot Description Wooded, Cul-De-Sac
Story 2
Sewer Public Sewer
Water Public
Architectural Style Traditional
Structure Type Vinyl Siding
New Construction No
Schools
School District Holland
Others
HOA Fee Include Other,Snow Removal
Tax ID 031120401800
Acceptable Financing Cash, Conventional
Listing Terms Cash, Conventional
Read Less
GET MORE INFORMATION





