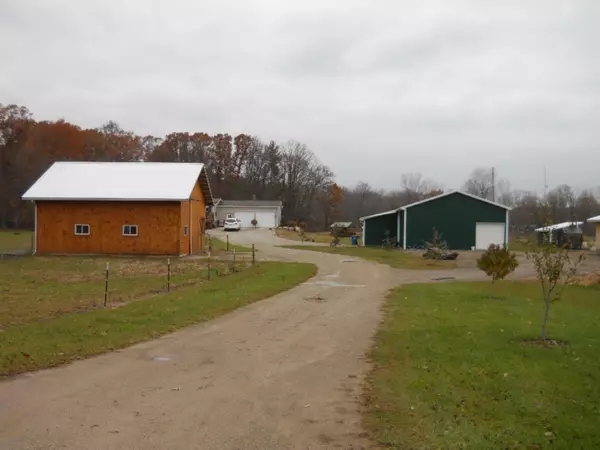For more information regarding the value of a property, please contact us for a free consultation.
4246 S Stevenson Road Sheridan, MI 48884
Want to know what your home might be worth? Contact us for a FREE valuation!

Our team is ready to help you sell your home for the highest possible price ASAP
Key Details
Property Type Manufactured Home
Sub Type Manufactured Home
Listing Status Sold
Purchase Type For Sale
Square Footage 1,272 sqft
Price per Sqft $157
Municipality Evergreen Twp
MLS Listing ID 19040830
Sold Date 12/11/19
Style Ranch
Bedrooms 3
Full Baths 2
Year Built 2002
Annual Tax Amount $1,793
Tax Year 2018
Lot Size 10.000 Acres
Acres 10.0
Lot Dimensions 266x990x440x990
Property Sub-Type Manufactured Home
Property Description
Beautiful country setting on 10 acres with a 3 bedroom, 2 bath ranch, with a full unfinished daylight basement, 2 car attached garage & great out buildings. 30 x 72 newer pole building with a 12 x 48 lean-to, which is insulated & heated. There is an office and great open space with multiple garage doors. Great storage or work space. There is also a 24 x 30 drive thru pole building, a 30 x 30 horse barn with 12'side walls, 3 stalls, tack room, grainery, and 3/4 hay loft. Country living at its best! Property is also offered for $209,900, but the outside furnace will be removed & go with seller. The house is heated with a propane furnace. Questions,, please call Kathy
Location
State MI
County Montcalm
Area Montcalm County - V
Direction M-66 North of Sheridan, East on Holland Lake Rd., South on Stevenson to property
Rooms
Other Rooms Barn(s), Pole Barn, Stable(s)
Basement Daylight, Full
Interior
Interior Features Ceiling Fan(s), Garage Door Opener, Eat-in Kitchen
Heating Forced Air
Fireplaces Type Gas/Wood Stove
Fireplace false
Window Features Screens
Exterior
Parking Features Attached
Garage Spaces 2.0
View Y/N No
Roof Type Composition
Street Surface Unimproved
Porch Deck
Garage Yes
Building
Lot Description Level
Story 1
Sewer Septic Tank
Water Well
Architectural Style Ranch
Structure Type Vinyl Siding
New Construction No
Schools
School District Central Montcalm
Others
Tax ID 5900902900470
Acceptable Financing Cash, FHA, VA Loan, Conventional
Listing Terms Cash, FHA, VA Loan, Conventional
Read Less
Bought with Independence Realty (Main)
GET MORE INFORMATION





