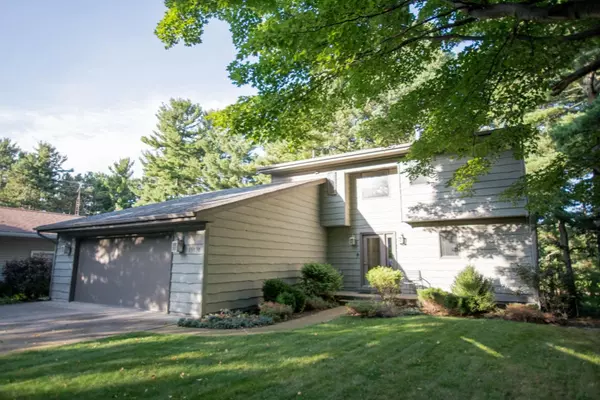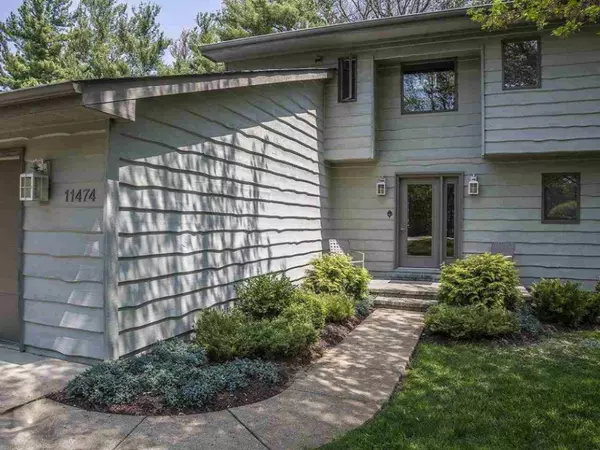For more information regarding the value of a property, please contact us for a free consultation.
11474 Oakwood Drive Jerome, MI 49249
Want to know what your home might be worth? Contact us for a FREE valuation!

Our team is ready to help you sell your home for the highest possible price ASAP
Key Details
Property Type Single Family Home
Sub Type Single Family Residence
Listing Status Sold
Purchase Type For Sale
Square Footage 2,720 sqft
Price per Sqft $135
Municipality Somerset Twp
MLS Listing ID 19045816
Sold Date 10/31/19
Style Contemporary
Bedrooms 4
Full Baths 4
Year Built 1986
Annual Tax Amount $3,780
Tax Year 2019
Lot Size 0.310 Acres
Acres 0.31
Lot Dimensions 65x207
Property Sub-Type Single Family Residence
Property Description
LAKE LEANN: Beautiful lake front home on this private all sports lake. Gorgeous interior with open room (vaulted ceiling) across the front with fireplace and door walls to a deck overlooking the yard and lake. Great spot on the lake to view the sun rise over the trees. 4 bedrooms and 4 full baths. Walkout lower level has large open room set up with half a rec room and half a family room. Also the lower level has a large bedroom with a full bath. This bedroom is just steps near the patio under the deck leading to a fire pit area. Two car attached garage with entry to the main floor laundry room and house. The furnace is only 2 years old. THIS BEAUTIFUL HOME HAS SO MUCH TO OFFER. All information to be verified by buyer and buyers agent. Association fee are $125 a year.
Location
State MI
County Hillsdale
Area Hillsdale County - X
Direction Pinewood
Body of Water Lake Leann
Rooms
Basement Full
Interior
Interior Features Ceiling Fan(s), Eat-in Kitchen
Heating Forced Air
Cooling Central Air
Fireplaces Number 1
Fireplaces Type Family Room
Fireplace true
Window Features Replacement
Appliance Washer, Refrigerator, Range, Oven, Microwave, Dryer, Dishwasher
Exterior
Parking Features Attached
Garage Spaces 2.0
Utilities Available Phone Available, Natural Gas Available, Natural Gas Connected
Waterfront Description Lake
View Y/N No
Garage Yes
Building
Story 2
Sewer Septic Tank
Water Well
Architectural Style Contemporary
Structure Type Other
New Construction No
Schools
School District Hanover-Horton
Others
Tax ID 3004180001028
Acceptable Financing Cash, FHA, VA Loan, Conventional
Listing Terms Cash, FHA, VA Loan, Conventional
Read Less
GET MORE INFORMATION





