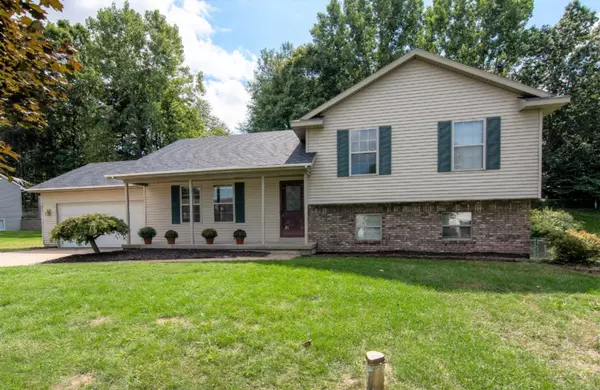For more information regarding the value of a property, please contact us for a free consultation.
1978 Red Pine Drive Dorr, MI 49323
Want to know what your home might be worth? Contact us for a FREE valuation!

Our team is ready to help you sell your home for the highest possible price ASAP
Key Details
Property Type Single Family Home
Sub Type Single Family Residence
Listing Status Sold
Purchase Type For Sale
Square Footage 1,500 sqft
Price per Sqft $146
Municipality Dorr Twp
MLS Listing ID 19043780
Sold Date 11/15/19
Bedrooms 3
Full Baths 2
Year Built 1996
Annual Tax Amount $2,547
Tax Year 2019
Lot Size 0.344 Acres
Acres 0.34
Lot Dimensions 100x150
Property Sub-Type Single Family Residence
Property Description
Great one owner 3 bed 2 bath home in Dorr! NEW ROOF in 2018, fenced in back yard, and a 2-stall drywalled and insulated attached garage. Nice open floorplan and much larger than it appears from the road. Main floor has cathedral ceiling, living room, and kitchen with snack bar, pantry, dining area and all appliances included. Upper level has a huge master bedroom, 2nd bedroom and a large full bath. The lower walkout level has a 3rd bedroom, full bath, laundry, large family room with gas stove and slider to the backyard patio. The basement level has a possible 4th bedroom that is almost finished, and lots of storage space. Home also has paved drive, back deck and patio, front porch, some new flooring and fresh paint, and is located in a great development with no HOA.
Location
State MI
County Allegan
Area Grand Rapids - G
Direction US131 to Dorr Exit, 142nd Ave West to 20th St., North to Red Run Dr., East to Redwood Ln., South to Red Pine Dr, East to Home.
Rooms
Basement Full
Interior
Interior Features Ceiling Fan(s), Garage Door Opener, Eat-in Kitchen
Heating Forced Air
Cooling Central Air
Fireplaces Type Gas/Wood Stove
Fireplace false
Window Features Screens,Insulated Windows,Window Treatments
Appliance Dishwasher, Microwave, Oven, Refrigerator, Water Softener Owned
Exterior
Parking Features Attached
Garage Spaces 2.0
Fence Fenced Back
Utilities Available Cable Connected
View Y/N No
Roof Type Composition
Street Surface Paved
Porch Deck, Patio, Porch(es)
Garage Yes
Building
Story 3
Sewer Septic Tank
Water Well
Level or Stories Tri-Level
Structure Type Vinyl Siding
New Construction No
Schools
School District Wayland
Others
Tax ID 0537704600
Acceptable Financing Cash, Conventional
Listing Terms Cash, Conventional
Read Less
Bought with Real Estate with Maghielse &Co
GET MORE INFORMATION





