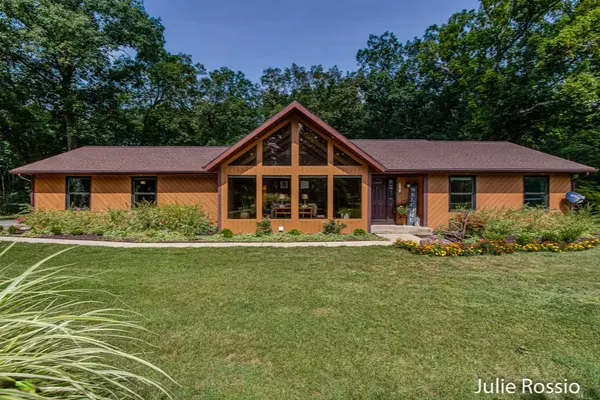For more information regarding the value of a property, please contact us for a free consultation.
8383 Arapaho SE Trail Alto, MI 49302
Want to know what your home might be worth? Contact us for a FREE valuation!

Our team is ready to help you sell your home for the highest possible price ASAP
Key Details
Property Type Single Family Home
Sub Type Single Family Residence
Listing Status Sold
Purchase Type For Sale
Square Footage 1,638 sqft
Price per Sqft $201
Municipality Caledonia Twp
MLS Listing ID 19042730
Sold Date 10/25/19
Style Ranch
Bedrooms 4
Full Baths 3
Year Built 1979
Annual Tax Amount $3,473
Tax Year 2019
Lot Size 1.820 Acres
Acres 1.82
Lot Dimensions Irregular
Property Sub-Type Single Family Residence
Property Description
Spectacular, wooded setting overlooking 75 ft. of private creek frontage, this updated Caledonia 4 bedroom, 3 bathroom ranch home sits on nearly 2 beautiful acres. Great room with cathedral ceiling, stone fireplace and a wall of windows opens to kitchen with solid surface countertops, dining area and slider with views of the two-tiered deck, babbling creek and grounds. Den/office, 3 bedrooms and 2 full baths complete the main floor. Daylight level adds an expansive recreation room with fireplace and newer carpet, bedroom, bath and amazing storage. Additional features include newer roof, furnace, windows and interior paint. 24 X 30 pole barn, children's playset, treehouse and large garden add to your enjoyment of the scenery and natural beauty of this property.
Location
State MI
County Kent
Area Grand Rapids - G
Direction W off of Whitneyville Ave on Arapaho just S of 100th, at the end of the cul-de-sac.
Body of Water Barber Creek
Rooms
Other Rooms Pole Barn
Basement Daylight
Interior
Interior Features Ceiling Fan(s), Garage Door Opener, Eat-in Kitchen, Pantry
Heating Forced Air
Cooling Central Air
Flooring Ceramic Tile
Fireplaces Number 2
Fireplaces Type Living Room, Recreation Room, Wood Burning
Fireplace true
Window Features Window Treatments
Appliance Dishwasher, Disposal, Dryer, Freezer, Microwave, Range, Refrigerator, Washer, Water Softener Owned
Exterior
Parking Features Attached
Garage Spaces 2.0
Waterfront Description Stream/Creek
View Y/N No
Porch Deck
Garage Yes
Building
Lot Description Wooded, Cul-De-Sac
Story 1
Sewer Septic Tank
Water Well
Architectural Style Ranch
Structure Type Wood Siding
New Construction No
Schools
School District Caledonia
Others
Tax ID 412335102022
Acceptable Financing Cash, Conventional
Listing Terms Cash, Conventional
Read Less
Bought with Berkshire Hathaway HomeServices Michigan Real Estate (South)
GET MORE INFORMATION





