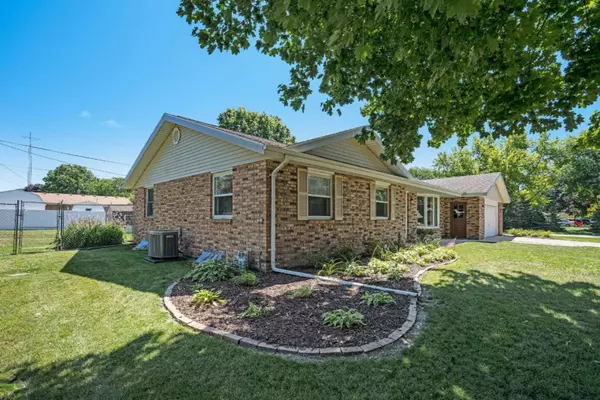For more information regarding the value of a property, please contact us for a free consultation.
5981 Demorrow Road Stevensville, MI 49127
Want to know what your home might be worth? Contact us for a FREE valuation!

Our team is ready to help you sell your home for the highest possible price ASAP
Key Details
Property Type Single Family Home
Sub Type Single Family Residence
Listing Status Sold
Purchase Type For Sale
Square Footage 1,964 sqft
Price per Sqft $114
Municipality Lincoln Twp
MLS Listing ID 19041397
Sold Date 09/20/19
Style Ranch
Bedrooms 3
Full Baths 2
Year Built 1973
Annual Tax Amount $2,197
Tax Year 2019
Lot Size 0.450 Acres
Acres 0.45
Lot Dimensions 137x143
Property Sub-Type Single Family Residence
Property Description
Well maintained, roomy and ready for you! Brick ranch with 3 bedrooms 2 full baths in Lakeshore schools. Large corner lot. New furnace & a/c July 2019 with WiFi control and transferable warranty. Stainless appliances with new gas stove and refrigerator Aug 2019. All appliances and washer/dryer stay. Gas fireplace in family room. New carpet in west bedrooms and four season room. Full unfinished basement. And just look at the huge back yard....fully fenced & perfect for the kiddos and pets to run and roam....or how 'bout that swimming pool you've been dreaming about?....plenty of room to install! Sprinkler system all sides with new control box 2018. Patio area for grilling and chilling. Sellers offering a 1 yr home warranty. Be sure to check out the virtual tour link in photos!
Location
State MI
County Berrien
Area Southwestern Michigan - S
Direction John Beers Rd to Demorrow. House right before Ridgewood on left.
Rooms
Other Rooms Shed(s)
Basement Full
Interior
Interior Features Ceiling Fan(s), Garage Door Opener
Heating Forced Air
Cooling Central Air
Fireplaces Number 1
Fireplaces Type Family Room, Gas Log
Fireplace true
Appliance Dishwasher, Disposal, Dryer, Microwave, Range, Refrigerator, Washer
Exterior
Parking Features Attached
Garage Spaces 2.0
Utilities Available Natural Gas Connected
View Y/N No
Roof Type Composition
Garage Yes
Building
Lot Description Corner Lot
Story 1
Sewer Public
Water Public
Architectural Style Ranch
Structure Type Brick
New Construction No
Schools
School District Lakeshore
Others
Tax ID 111252200014004
Acceptable Financing Cash, FHA, VA Loan, Conventional
Listing Terms Cash, FHA, VA Loan, Conventional
Read Less
Bought with Coldwell Banker Advantage
GET MORE INFORMATION





