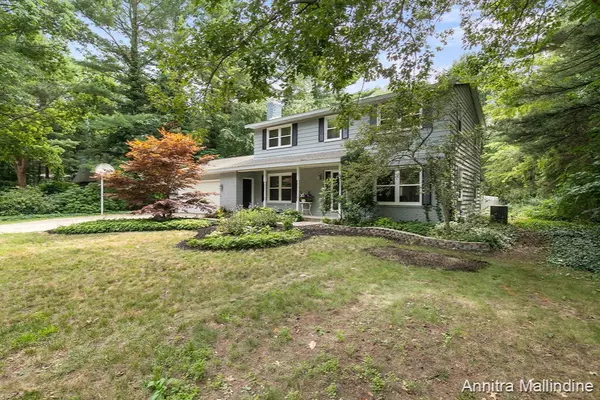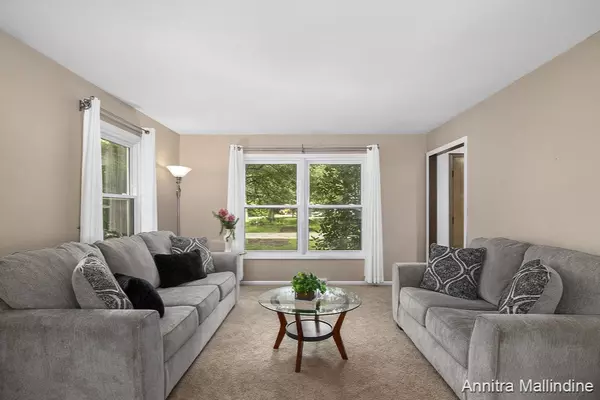For more information regarding the value of a property, please contact us for a free consultation.
3361 Elderwood Avenue Holland, MI 49424
Want to know what your home might be worth? Contact us for a FREE valuation!

Our team is ready to help you sell your home for the highest possible price ASAP
Key Details
Property Type Single Family Home
Sub Type Single Family Residence
Listing Status Sold
Purchase Type For Sale
Square Footage 2,293 sqft
Price per Sqft $119
Municipality Park Twp
MLS Listing ID 19035576
Sold Date 09/30/19
Style Traditional
Bedrooms 4
Full Baths 1
Half Baths 2
Year Built 1973
Annual Tax Amount $2,900
Tax Year 2019
Lot Size 0.500 Acres
Acres 0.5
Lot Dimensions 100x238x120x183
Property Sub-Type Single Family Residence
Property Description
LOCATION, LOCATION,LOCATION! Beautiful 4 bedroom, 3 bath home on a quiet dead end street within walking distance to Lake Michigan-Riley street beach access and Riley trails. The home features 4 nice sized bedrooms including a master-suite, open kitchen with eating area, huge 4 season sunroom with sliders to the private back yard featuring a 43x17 plus in-ground HEATED pool with plenty of entertainment space. Improvements-Windows have been replaced with triple pane double hung windows, new furnace and central air-2017, water heater-2018, added insulation, paint and some appliances, New Roof 2012, pool solar cover 2018. This is a must see!!!!
Location
State MI
County Ottawa
Area Holland/Saugatuck - H
Direction Riley West of 168th to Elderwood
Rooms
Other Rooms Shed(s)
Basement Full
Interior
Interior Features Ceiling Fan(s), Broadband, Garage Door Opener, Eat-in Kitchen
Heating Forced Air
Cooling Central Air
Flooring Ceramic Tile
Fireplaces Number 1
Fireplaces Type Family Room, Gas Log
Fireplace true
Window Features Skylight(s),Screens,Replacement,Insulated Windows,Window Treatments
Appliance Humidifier, Dishwasher, Dryer, Microwave, Range, Refrigerator, Washer
Exterior
Parking Features Attached
Garage Spaces 2.0
Pool In Ground
Utilities Available Natural Gas Available, Electricity Available, Cable Available, Natural Gas Connected, Cable Connected
View Y/N No
Roof Type Composition
Street Surface Paved
Porch Deck, Patio, Porch(es)
Garage Yes
Building
Lot Description Level, Wooded
Story 2
Sewer Septic Tank
Water Well
Architectural Style Traditional
Structure Type Aluminum Siding,Brick,Wood Siding
New Construction No
Schools
School District West Ottawa
Others
Tax ID 701509456004
Acceptable Financing Cash, FHA, VA Loan, Conventional
Listing Terms Cash, FHA, VA Loan, Conventional
Read Less
Bought with ART Realty LLC - I
GET MORE INFORMATION





