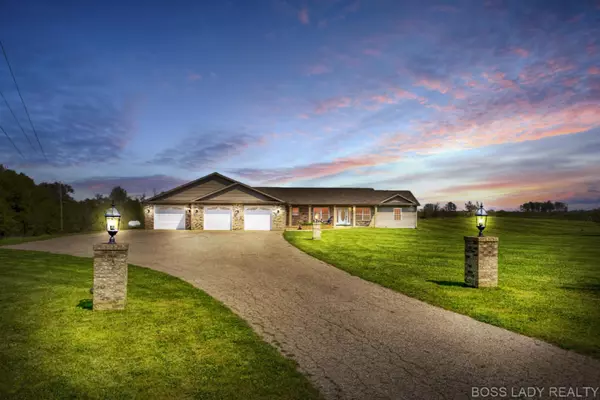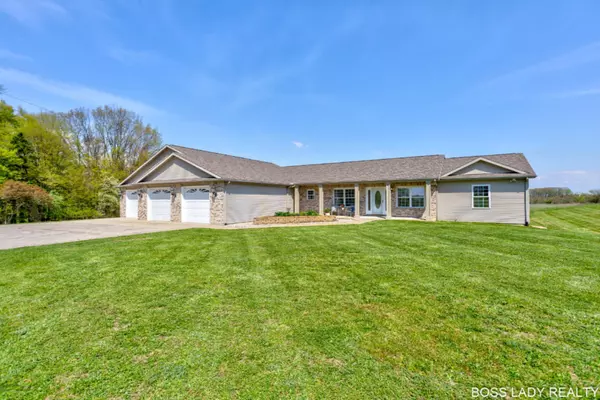For more information regarding the value of a property, please contact us for a free consultation.
16988 Kenowa Avenue Kent City, MI 49330
Want to know what your home might be worth? Contact us for a FREE valuation!

Our team is ready to help you sell your home for the highest possible price ASAP
Key Details
Property Type Single Family Home
Sub Type Single Family Residence
Listing Status Sold
Purchase Type For Sale
Square Footage 2,400 sqft
Price per Sqft $172
Municipality Tyrone Twp
MLS Listing ID 19032158
Sold Date 09/20/19
Style Ranch
Bedrooms 4
Full Baths 4
Year Built 2000
Annual Tax Amount $8,172
Tax Year 2019
Lot Size 10.570 Acres
Acres 10.57
Lot Dimensions Irregular shape
Property Sub-Type Single Family Residence
Property Description
Uncommonly accommodating home- schedule visit to be amazed! Sitting at the end of a lantern lit drive on 10 acres, this estate's key feature is spaciousness. Kitchen with brand new appliances is located in the heart of the home. Expands with great flow to snack bar and cozy breakfast nook. Space for formal dining area or home office. Create a great room next to a large walk out deck overlooking the pool. A place for everything in the long hallway off the 3-stall garage, 4 storage closets, main floor laundry and a few spots for mudroom lockers. Master bedroom gives beautiful view of backyard and spectacular master bath. Walkout lower level has room for anything you can imagine! If you thought home gym-well that has already been put in place!
Location
State MI
County Kent
Area Grand Rapids - G
Direction Alpine (M37) North of Grand Rapids, (Walker) to Kenowa right to home on right about 4 miles
Rooms
Other Rooms Shed(s), Pole Barn
Basement Walk-Out Access
Interior
Interior Features Hot Tub Spa, Eat-in Kitchen
Heating Forced Air
Cooling Central Air
Fireplaces Number 1
Fireplaces Type Living Room
Fireplace true
Window Features Insulated Windows
Appliance Dishwasher, Disposal, Range, Refrigerator, Water Softener Owned
Exterior
Parking Features Attached
Garage Spaces 3.0
Fence Fenced Back
Pool In Ground
View Y/N No
Roof Type Composition
Street Surface Paved
Porch Deck, Patio
Garage Yes
Building
Lot Description Level, Tillable, Wooded, Rolling Hills
Story 1
Sewer Septic Tank
Water Well
Architectural Style Ranch
Structure Type Brick,Vinyl Siding
New Construction No
Schools
School District Kent City
Others
Tax ID 410107100026
Acceptable Financing Cash, FHA, VA Loan, Rural Development, MSHDA, Conventional
Listing Terms Cash, FHA, VA Loan, Rural Development, MSHDA, Conventional
Read Less
Bought with RE/MAX Lakeshore
GET MORE INFORMATION





